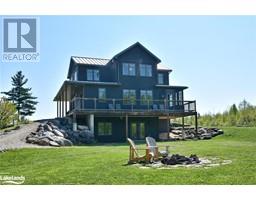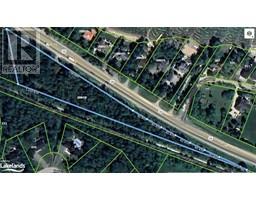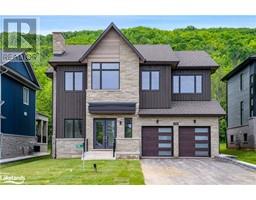106 BARTON Boulevard Blue Mountains, Clarksburg, Ontario, CA
Address: 106 BARTON Boulevard, Clarksburg, Ontario
Summary Report Property
- MKT ID40596732
- Building TypeHouse
- Property TypeSingle Family
- StatusBuy
- Added22 weeks ago
- Bedrooms3
- Bathrooms2
- Area2197 sq. ft.
- DirectionNo Data
- Added On18 Jun 2024
Property Overview
Experience the charm of this exquisite three-bedroom plus office bungalow nestled in the coveted Camperdown community. This modern open-concept bungalow showcases a remarkable family-oriented layout, featuring solid hickory hardwood throughout, nine-foot ceilings, and elegant finishes. The large kitchen, designed for entertaining, flows seamlessly into the living spaces, while the custom-designed main floor office, with a separate entrance to the porch, provides a perfect work-from-home setup. The home includes a delightful four-season sunroom with heated floors and a separate heat/air unit, ideal for relaxing in any weather. Step outside to a large PVC deck and landscaped backyard, offering expansive views of the escarpment. A slider from the bedroom to the deck enhances the indoor-outdoor living experience. The double-height garage, fully finished and capable of fitting a hoist, adds to the property's practicality. Nestled into the escarpment, this quiet community offers a peaceful retreat with close proximity to the Georgian Bay Club and Georgian Peaks Ski Club. Located in an exclusive area of multi-million dollar homes, this residence provides unparalleled lifestyle opportunities. Don't miss the chance to make this serene and sophisticated home your own! (id:51532)
Tags
| Property Summary |
|---|
| Building |
|---|
| Land |
|---|
| Level | Rooms | Dimensions |
|---|---|---|
| Lower level | Other | Measurements not available |
| Main level | Sunroom | 17'7'' x 13'3'' |
| Office | 9'3'' x 13'7'' | |
| Bedroom | 15'2'' x 9'10'' | |
| 3pc Bathroom | Measurements not available | |
| Bedroom | 11'7'' x 9'9'' | |
| Full bathroom | Measurements not available | |
| Primary Bedroom | 15'7'' x 17'6'' | |
| Living room | 16'4'' x 21'0'' | |
| Dining room | 12'4'' x 17'6'' | |
| Kitchen | 10'7'' x 17'6'' | |
| Foyer | 7'3'' x 18'3'' |
| Features | |||||
|---|---|---|---|---|---|
| Visual exposure | Paved driveway | Country residential | |||
| Automatic Garage Door Opener | Attached Garage | Central Vacuum | |||
| Dishwasher | Dryer | Washer | |||
| Range - Gas | Hood Fan | Window Coverings | |||
| Garage door opener | Hot Tub | Central air conditioning | |||



















































