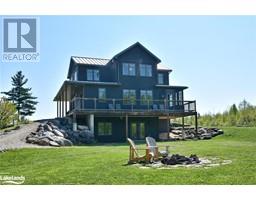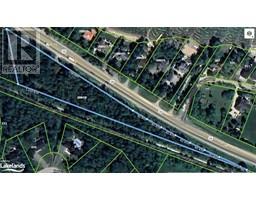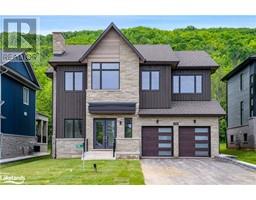137 BAYVIEW Avenue Blue Mountains, Clarksburg, Ontario, CA
Address: 137 BAYVIEW Avenue, Clarksburg, Ontario
Summary Report Property
- MKT ID40619329
- Building TypeHouse
- Property TypeSingle Family
- StatusBuy
- Added18 weeks ago
- Bedrooms3
- Bathrooms3
- Area2173 sq. ft.
- DirectionNo Data
- Added On11 Jul 2024
Property Overview
Welcome to the ultimate Beach House! Located on a quiet street, a short walk to downtown Thornbury shops & restaurants, this seemingly unassuming home is sure to impress & amaze you! With the ever-vibrant & dynamic views of stunning Georgian Bay on a 65' wide x 200' deep lot, this beautiful waterfront home is turnkey & ready to move in & enjoy. Renovated from top to bottom, 137 Bayview offers the highest level of bespoke finishes & design. From the expansive great rm w/ cathedral ceilings, 2 skylights & incredible wood burning fireplace to the oversized dining rm that can easily entertain dinner parties of 12-16 people - both with a wall of windows providing commanding views of the gorgeous green blue water & endless horizon clear across to Christian Island - one could easily believe they are in the Caribbean not Ontario! Enter through the lg mud rm w/ soaring ceiling, skylight, heated floors & custom cabinetry to keep your family organized into the Chef's kitchen with an abundance of storage space & design savvy finishes. All bathrms & laundry rm feature carefully selected tiles w/ heated floors & the primary bedrm has forever views over the beautiful water for complete peace. A thoughtful & timeless design, the spacious, bright, & open rooms flow naturally into one another via the wide plank white oak floors that will impress even the most discerning of homeowners. The oversized lot provides opportunity to add a huge garage w/ a self contained apartment above for extended family or guests. The perfect home for entertaining but also for peace & quiet when the guests or family depart! Extensive landscaping & a newly constructed waterfront playground w/ ginormous custom deck, a new outdoor built-in kitchen featuring a gas BBQ, fridge & island is perfect for year round fun! The built-in gazebo is the ideal place to sit back & enjoy a drink as you watch the sailboats go by and the sun rise & set at either end of this perfect lake. Don't miss out on this rare offering. (id:51532)
Tags
| Property Summary |
|---|
| Building |
|---|
| Land |
|---|
| Level | Rooms | Dimensions |
|---|---|---|
| Second level | 5pc Bathroom | 10'1'' x 13'9'' |
| Primary Bedroom | 17'0'' x 17'2'' | |
| Main level | 2pc Bathroom | Measurements not available |
| Laundry room | 6'3'' x 8'0'' | |
| Bedroom | 11'1'' x 14'4'' | |
| 4pc Bathroom | Measurements not available | |
| Bedroom | 10'5'' x 12'11'' | |
| Living room | 19'9'' x 21'6'' | |
| Dining room | 14'3'' x 17'4'' | |
| Kitchen | 11'7'' x 15'2'' | |
| Foyer | 11'4'' x 10'9'' |
| Features | |||||
|---|---|---|---|---|---|
| Crushed stone driveway | Skylight | Country residential | |||
| Gazebo | Dishwasher | Dryer | |||
| Refrigerator | Washer | Central air conditioning | |||
























































