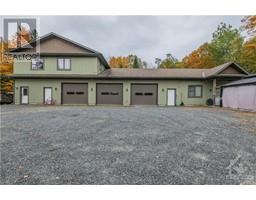129 BAY ROAD Clayton, Clayton, Ontario, CA
Address: 129 BAY ROAD, Clayton, Ontario
Summary Report Property
- MKT ID1396833
- Building TypeHouse
- Property TypeSingle Family
- StatusBuy
- Added14 weeks ago
- Bedrooms3
- Bathrooms2
- Area0 sq. ft.
- DirectionNo Data
- Added On11 Aug 2024
Property Overview
This storybook setting with 380 ft frontage on Clayton Lake offers a unique opportunity to own a piece of paradise perfect for all seasons, offering a picturesque living experience. The summer months are perfect for outdoor enjoyment and soaking up the sun. The fall brings breathtaking views of the vibrant foliage surrounding your home. Imagine creating cherished memories of snowmobiling and skating on the frozen lake. Experience the budding growth and new life that spring brings as the property bursts into life with flowers blooming and wildlife returning. The serene, snow-covered landscape is perfect for winter activities and cozy nights by the fire. All of this nature and still the convenience of nearby amenities: the Clayton General Store is just minutes away, and both Carleton Place and Almonte are within a 16-min drive. Whether you’re looking for a year-round home or a seasonal getaway, this property on Clayton Lake is a dream come true. Please only visit property with Realtor. (id:51532)
Tags
| Property Summary |
|---|
| Building |
|---|
| Land |
|---|
| Level | Rooms | Dimensions |
|---|---|---|
| Second level | Primary Bedroom | 23'3" x 16'5" |
| 3pc Ensuite bath | 7'5" x 6'1" | |
| Main level | Kitchen | 13'0" x 11'4" |
| Dining room | 11'5" x 10'0" | |
| Living room | 13'6" x 11'5" | |
| 4pc Ensuite bath | 11'4" x 9'9" | |
| Bedroom | 14'4" x 7'10" | |
| Bedroom | 14'3" x 10'8" |
| Features | |||||
|---|---|---|---|---|---|
| Cul-de-sac | Park setting | Treed | |||
| Balcony | None | Refrigerator | |||
| Dishwasher | Dryer | Freezer | |||
| Hood Fan | Stove | Washer | |||
| Blinds | None | ||||




































