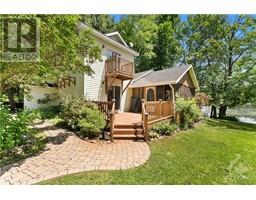139 RAINBOW VALLEY DRIVE Montague, Smiths Falls, Ontario, CA
Address: 139 RAINBOW VALLEY DRIVE, Smiths Falls, Ontario
Summary Report Property
- MKT ID1398470
- Building TypeHouse
- Property TypeSingle Family
- StatusBuy
- Added22 weeks ago
- Bedrooms5
- Bathrooms4
- Area0 sq. ft.
- DirectionNo Data
- Added On19 Jun 2024
Property Overview
This beautifully renovated, charming country home is a true testament to impeccable taste and offers endless possibilities, including a larger space for growing a family, a multi-generational household, or a fantastic Airbnb. Step inside to a fantastic layout with stunning updates, featuring a modern kitchen and dining area with ample storage, and a sun-filled living room with a new fireplace, perfect for family game nights. The main level primary bedroom boasts a new ensuite and direct outdoor access for enjoying breathtaking sunsets. Upstairs, you'll find four spacious bedrooms, a full bath, and a convenient half bath with laundry; all tastefully updated with modern touches. Adding to the property's appeal is a detached building with incredible potential as an income-producing unit, workspace, or in-law suite. Nestled close to the tranquil Rideau River, this is the lifestyle you've been waiting for. (id:51532)
Tags
| Property Summary |
|---|
| Building |
|---|
| Land |
|---|
| Level | Rooms | Dimensions |
|---|---|---|
| Second level | 2pc Bathroom | 7'4" x 8'7" |
| 5pc Bathroom | 6'6" x 8'5" | |
| Bedroom | 13'7" x 9'6" | |
| Bedroom | 12'9" x 12'1" | |
| Bedroom | 7'10" x 12'0" | |
| Bedroom | 12'3" x 15'3" | |
| Main level | 3pc Ensuite bath | 7'8" x 6'7" |
| 4pc Bathroom | 6'3" x 5'8" | |
| Dining room | 12'4" x 15'5" | |
| Kitchen | 14'7" x 15'3" | |
| Living room | 12'9" x 24'1" | |
| Primary Bedroom | 10'7" x 16'1" | |
| Mud room | 10'6" x 5'2" | |
| Secondary Dwelling Unit | 3pc Bathroom | 11'0" x 8'10" |
| Kitchen | 13'10" x 9'11" | |
| Bedroom | 14'8" x 9'1" | |
| Family room | 13'8" x 11'2" | |
| 3pc Bathroom | 9'3" x 6'1" | |
| Gym | 25'8" x 23'2" |
| Features | |||||
|---|---|---|---|---|---|
| Private setting | Detached Garage | Oversize | |||
| Gravel | Refrigerator | Central air conditioning | |||



















































