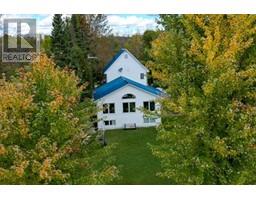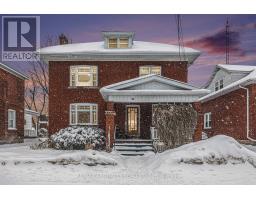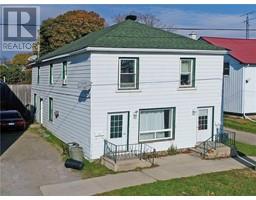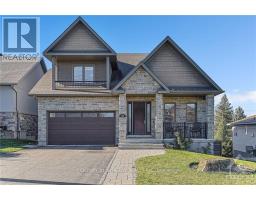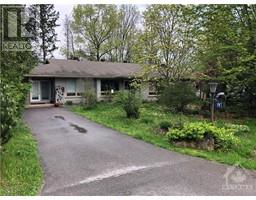514 COUNTY RD 1 ROAD Motts Mills, Smiths Falls, Ontario, CA
Address: 514 COUNTY RD 1 ROAD, Smiths Falls, Ontario
Summary Report Property
- MKT ID1360129
- Building TypeHouse
- Property TypeSingle Family
- StatusBuy
- Added38 weeks ago
- Bedrooms4
- Bathrooms3
- Area0 sq. ft.
- DirectionNo Data
- Added On18 Jun 2024
Property Overview
Welcome to your dream property nestled on 28 acres. This exquisite 4-bedroom, 2 1/2 bath home offers a perfect blend of modern comfort & rustic charm. Situated on a paved road just a short drive to Smiths Falls, Perth, or Brockville this property boasts a prime location while providing the serenity of rural living. The primary suite currently being used as an office features an ensuite bath for your privacy and convenience. The heart of this home is the kitchen. It's equipped with plenty of counter space, making meal preparation a breeze. If you are looking to enjoy the rural lifestyle, this property offers ample space for gardening, raising a variety of animals or gaining a deeper connection to the land. This is your opportunity to own a piece of countryside heaven while staying connected to town amenities & conveniences. Don't miss your chance to call this splendid property home. Schedule a viewing today & experience the serenity and charm this unique offering provides. (id:51532)
Tags
| Property Summary |
|---|
| Building |
|---|
| Land |
|---|
| Level | Rooms | Dimensions |
|---|---|---|
| Lower level | Family room | 29'7" x 35'7" |
| 2pc Bathroom | 7'8" x 3'9" | |
| Office | 12'4" x 8'1" | |
| Utility room | 25'5" x 21'5" | |
| Storage | 13'4" x 11'2" | |
| Main level | Foyer | 6'7" x 6'11" |
| Living room | 12'10" x 18'8" | |
| Dining room | 18'7" x 10'10" | |
| Kitchen | 17'9" x 19'4" | |
| Primary Bedroom | 14'4" x 17'4" | |
| 4pc Ensuite bath | 8'5" x 8'11" | |
| Laundry room | 7'4" x 7'9" | |
| 4pc Bathroom | 9'3" x 7'6" | |
| Bedroom | 15'0" x 16'2" | |
| Bedroom | 13'11" x 11'3" | |
| Bedroom | 14'0" x 11'4" |
| Features | |||||
|---|---|---|---|---|---|
| Acreage | Automatic Garage Door Opener | Attached Garage | |||
| Gravel | Dishwasher | Dryer | |||
| Hood Fan | Microwave | Stove | |||
| Washer | Blinds | Central air conditioning | |||

































