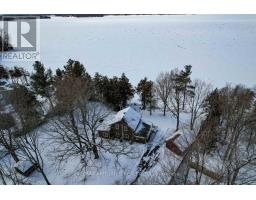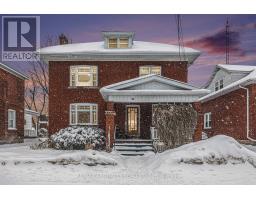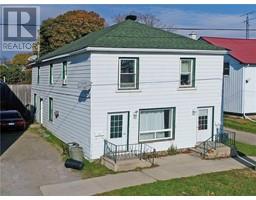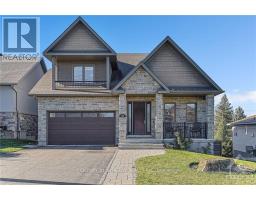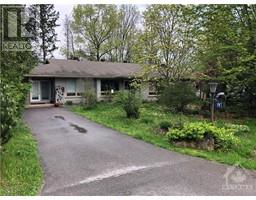157 ELMSLEY STREET N, Smiths Falls, Ontario, CA
Address: 157 ELMSLEY STREET N, Smiths Falls, Ontario
Summary Report Property
- MKT IDX10418795
- Building TypeHouse
- Property TypeSingle Family
- StatusBuy
- Added13 weeks ago
- Bedrooms2
- Bathrooms1
- Area0 sq. ft.
- DirectionNo Data
- Added On10 Dec 2024
Property Overview
Conveniently located and move-in ready, this well-updated home is ideal for modern living. The main floor boasts hardwood flooring, and a new kitchen (installed in February 2024) featuring stainless steel appliances, flowing seamlessly into the bright and open living and dining areas. A full bathroom on this level adds convenience for guests and daily living. Upstairs, you’ll find two spacious bedrooms and a large linen closet, perfect for extra storage. The basement offers even more storage space and houses a new washer and dryer (installed in March 2024) as well as the laundry area. Recent upgrades include a hot water tank (July 2024) roof shingles (September 2024) and A/C (May 2024), ensuring comfort and efficiency year-round. Located just steps from the hospital, recreation hub, medical offices, and within a couple of blocks from downtown amenities, this property combines convenience with quality. Stop paying rent and make this beautifully updated home your own—call today!, Flooring: Hardwood, Flooring: Mixed (id:51532)
Tags
| Property Summary |
|---|
| Building |
|---|
| Land |
|---|
| Level | Rooms | Dimensions |
|---|---|---|
| Second level | Bedroom | 2.71 m x 4.26 m |
| Bedroom | 3.14 m x 4.26 m | |
| Main level | Dining room | 3.22 m x 3.93 m |
| Living room | 5.28 m x 4.11 m | |
| Kitchen | 2.38 m x 4.59 m | |
| Bathroom | 2.08 m x 1.57 m |
| Features | |||||
|---|---|---|---|---|---|
| Level | Dryer | Refrigerator | |||
| Stove | Washer | Central air conditioning | |||






























