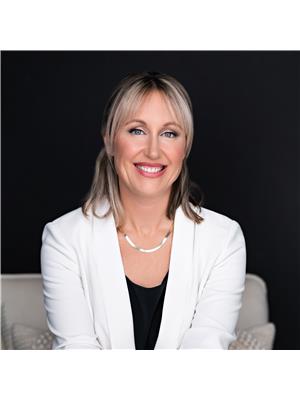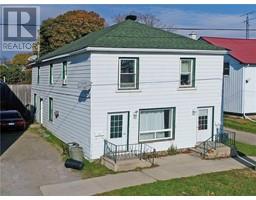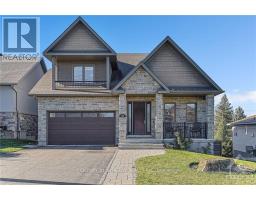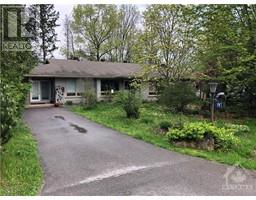73 MCGILL STREET N, Smiths Falls, Ontario, CA
Address: 73 MCGILL STREET N, Smiths Falls, Ontario
Summary Report Property
- MKT IDX11962761
- Building TypeHouse
- Property TypeSingle Family
- StatusBuy
- Added5 weeks ago
- Bedrooms4
- Bathrooms3
- Area0 sq. ft.
- DirectionNo Data
- Added On07 Feb 2025
Property Overview
This classic brick home exudes timeless character while providing modern updates. The brand new kitchen, custom made by Heritage Kitchens, features quartz countertops, full height cabinetry, new appliances, and ample storage, making it a dream space for cooking and entertaining - don't forget two sinks, extra large fridge and wine fridge. The main floor also has two living spaces, laundry room and powder room. On the second level, there are three nice sized bedrooms, a 4 piece bathroom and a primary bedroom with ensuite bathroom. A neat flex space could be used as a den, office or walk in closet. Make your way up to the impressive finished attic that offers endless possibilities as a playroom, exercise room or cozy retreat. Located close to shopping, dining, schools, and parks, this property offers the perfect balance of convenience and comfort. With its unique blend of classic architecture and thoughtful updates, this home is ready to welcome its next chapter. (id:51532)
Tags
| Property Summary |
|---|
| Building |
|---|
| Land |
|---|
| Level | Rooms | Dimensions |
|---|---|---|
| Second level | Primary Bedroom | 6.7 m x 3.45 m |
| Den | 3.14 m x 3.85 m | |
| Bathroom | 2.45 m x 1.27 m | |
| Bathroom | 2.62 m x 2.08 m | |
| Bedroom | 3.97 m x 4.31 m | |
| Bedroom 2 | 4.32 m x 3.22 m | |
| Bedroom 3 | 3.45 m x 2.95 m | |
| Third level | Recreational, Games room | 8.96 m x 6.37 m |
| Recreational, Games room | 5.33 m x 4.6 m | |
| Main level | Laundry room | 2.6 m x 2.23 m |
| Foyer | 4.33 m x 3.68 m | |
| Bathroom | 1.75 m x 1.22 m | |
| Dining room | 3.4 m x 3.38 m | |
| Family room | 4.39 m x 4.74 m | |
| Living room | 3.7 m x 5.75 m | |
| Kitchen | 5.69 m x 2.45 m |
| Features | |||||
|---|---|---|---|---|---|
| Carpet Free | Detached Garage | Dishwasher | |||
| Dryer | Refrigerator | Stove | |||
| Washer | Wine Fridge | Central air conditioning | |||
| Fireplace(s) | |||||







































