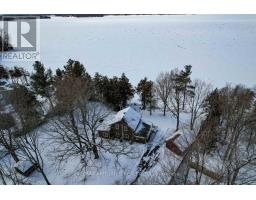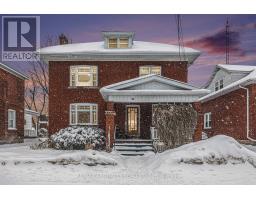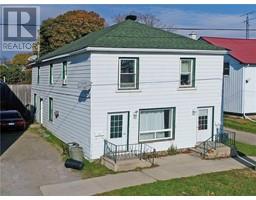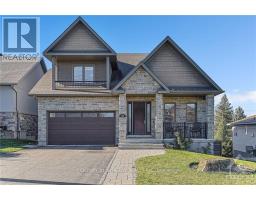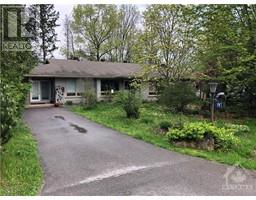61 COLONEL BY CRESCENT, Smiths Falls, Ontario, CA
Address: 61 COLONEL BY CRESCENT, Smiths Falls, Ontario
Summary Report Property
- MKT IDX12008584
- Building TypeHouse
- Property TypeSingle Family
- StatusBuy
- Added6 days ago
- Bedrooms3
- Bathrooms1
- Area0 sq. ft.
- DirectionNo Data
- Added On08 Mar 2025
Property Overview
Welcome to your next home in the coveted neighborhood of Ryans Park! This meticulously maintained 3-bedroom residence exudes pride of ownership at every turn. Situated on a beautifully manicured corner lot, this charming home boasts a front porch and rear deck/patio perfect for outdoor enjoyment. Inside, the main floor features stunning hardwood floors flowing seamlessly from the bright living room to the dining area and into the kitchen with a cozy breakfast nook. Upstairs, three bedrooms and a well appointed bathroom with a jacuzzi tub await. The lower level offers a versatile space for a home office and a comfortable sitting area with a gas fireplace, ideal for relaxation. With a full-height basement ready for customization, including rough-ins for a bath, the possibilities are endless - envision a hobby room, home gym, or ample storage space. Owned by the original owners, this gem is just two blocks from Lower Reach Park, completing the perfect package for your next chapter. Quick closing possible. (id:51532)
Tags
| Property Summary |
|---|
| Building |
|---|
| Land |
|---|
| Level | Rooms | Dimensions |
|---|---|---|
| Second level | Primary Bedroom | 4.34 m x 3.3 m |
| Bedroom | 2.97 m x 2.79 m | |
| Bedroom | 3.83 m x 3.37 m | |
| Basement | Laundry room | 8.25 m x 7.46 m |
| Lower level | Family room | 4.08 m x 3.9 m |
| Office | 7.3 m x 3.73 m | |
| Main level | Living room | 4.44 m x 4.24 m |
| Dining room | 3.2 m x 2.53 m | |
| Kitchen | 3.6 m x 3.2 m |
| Features | |||||
|---|---|---|---|---|---|
| Attached Garage | Garage | Garage door opener remote(s) | |||
| Dishwasher | Dryer | Refrigerator | |||
| Stove | Washer | Central air conditioning | |||







































