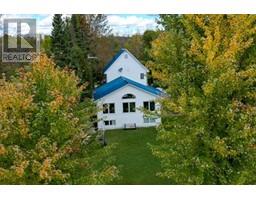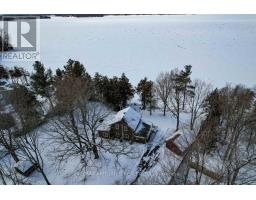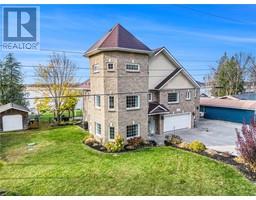49 AUTUMN DRIVE, Rideau Lakes, Ontario, CA
Address: 49 AUTUMN DRIVE, Rideau Lakes, Ontario
Summary Report Property
- MKT IDX9520814
- Building TypeHouse
- Property TypeSingle Family
- StatusBuy
- Added14 weeks ago
- Bedrooms4
- Bathrooms3
- Area0 sq. ft.
- DirectionNo Data
- Added On06 Dec 2024
Property Overview
Welcome to your dream home nestled in a peaceful rural subdivision, just minutes from Smiths Falls! This nearly new two-storey residence sits on a beautifully landscaped 1.5-acre lot, offering ample space and tranquility. With 4 spacious bedrooms and 2.5 baths, including a luxurious ensuite in the primary bedroom, this home balances comfort and style. The open-concept main floor boasts modern finishes, high ceilings, and a bright, airy layout including a wood fireplace. A large center island anchors the kitchen, ideal for family gatherings & entertaining, while sliding doors open to your backyard deck. The main floor also features a versatile office space that can easily be converted into a 5th bedroom. Upstairs, enjoy the convenience of a 2nd-floor laundry while the finished basement is flooded with natural light, offering additional living space. A large mudroom with a powder room connects to the double-car insulated garage, making this home both beautiful and practical. (id:51532)
Tags
| Property Summary |
|---|
| Building |
|---|
| Land |
|---|
| Level | Rooms | Dimensions |
|---|---|---|
| Second level | Bedroom | 3.75 m x 3.63 m |
| Bathroom | 2.54 m x 2.36 m | |
| Bedroom | 3.93 m x 3.47 m | |
| Primary Bedroom | 5.43 m x 5.51 m | |
| Bathroom | 3.37 m x 1.75 m | |
| Bedroom | 3.63 m x 3.4 m | |
| Laundry room | 3.35 m x 2.08 m | |
| Lower level | Family room | 10.13 m x 6.35 m |
| Main level | Office | 3.5 m x 3.6 m |
| Kitchen | 5.46 m x 3.86 m | |
| Living room | 5.48 m x 6.17 m | |
| Bathroom | 1.95 m x 1.77 m |
| Features | |||||
|---|---|---|---|---|---|
| Attached Garage | Dishwasher | Dryer | |||
| Refrigerator | Stove | Washer | |||
| Central air conditioning | Fireplace(s) | ||||




















































