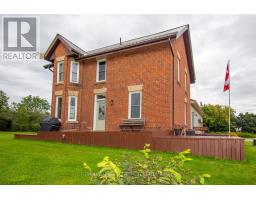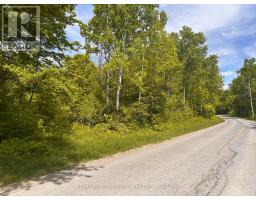111 RIDEAU STREET, Drummond/North Elmsley, Ontario, CA
Address: 111 RIDEAU STREET, Drummond/North Elmsley, Ontario
Summary Report Property
- MKT IDX9521658
- Building TypeHouse
- Property TypeSingle Family
- StatusBuy
- Added13 weeks ago
- Bedrooms3
- Bathrooms3
- Area0 sq. ft.
- DirectionNo Data
- Added On11 Dec 2024
Property Overview
Looking for your own piece of waterfront paradise? Welcome to this year-round residence in Beverage Bay on the Rideau. This open-concept home offers breathtaking views, with high ceilings and an expansive wall of windows that frame the waterfront. The main floor showcases beautiful hardwood floors and custom wood finishes, while a spacious center island provides the perfect setting for hosting family and friends. Relax on cool evenings in the living room, complete with a cozy propane stove. Upstairs, the primary suite boasts a double-sided electric fireplace, a luxurious soaking tub, polished hardwood floors, tall ceilings, and an abundance of natural light. The finished lower level offers additional living space, perfect for an office or family room, with large windows allowing natural light to pour in. Step outside and enjoy your waterfront, featuring a peaceful, secluded bay ideal for serene living. (id:51532)
Tags
| Property Summary |
|---|
| Building |
|---|
| Land |
|---|
| Level | Rooms | Dimensions |
|---|---|---|
| Second level | Primary Bedroom | 3.55 m x 6.4 m |
| Bathroom | 1.49 m x 5.33 m | |
| Lower level | Other | 3.47 m x 8.17 m |
| Main level | Laundry room | 2.41 m x 2.61 m |
| Kitchen | 4.64 m x 4.14 m | |
| Dining room | 2.61 m x 8.17 m | |
| Living room | 5.33 m x 4.44 m | |
| Foyer | 2.38 m x 4.82 m | |
| Bedroom | 3.55 m x 3.12 m | |
| Bedroom | 3.55 m x 3.09 m | |
| Bathroom | 2.69 m x 2 m |
| Features | |||||
|---|---|---|---|---|---|
| Water Heater | Dishwasher | Dryer | |||
| Microwave | Refrigerator | Stove | |||
| Washer | Fireplace(s) | ||||














































