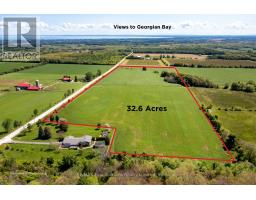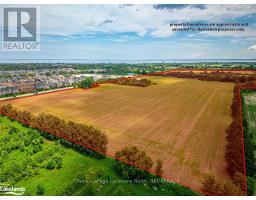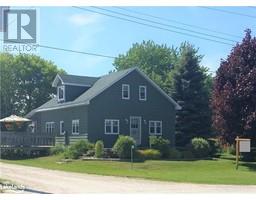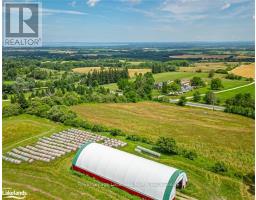15 NORTHWOOD Drive CL15 - Collingwoodlands, Clearview, Ontario, CA
Address: 15 NORTHWOOD Drive, Clearview, Ontario
Summary Report Property
- MKT ID40669970
- Building TypeHouse
- Property TypeSingle Family
- StatusBuy
- Added13 weeks ago
- Bedrooms4
- Bathrooms4
- Area3383 sq. ft.
- DirectionNo Data
- Added On03 Dec 2024
Property Overview
Welcome to Pineapple Hill - a home built for active lifestyles in one of the most highly sought after neighborhoods. Drive down the private laneway to this four-bedroom four-bathroom home located in Collingwoodlands set on 2.65 acres. Just minutes to downtown Collingwood and Osler Bluff Ski Club, the property is centrally located for all the activities this area has to offer. Inside you’ll find a (really) great room for living, dining, cozying by the fire and entertaining. The gourmet kitchen is equipped with high end appliances, two fridge/freezers, two dishwashers, beer fridge, wine fridge and 72” range. This thoughtful layout has a primary bedroom suite with walk-in closet, bathroom and office on one side of the home and three additional bedrooms and ensuite-privilege bathrooms on the other side. With a bonus room and den, there are plenty of ways to settle here - whether it be for winter weekends or a full-time home base. Pineapple Hill is country living - as close to town as you can get. (id:51532)
Tags
| Property Summary |
|---|
| Building |
|---|
| Land |
|---|
| Level | Rooms | Dimensions |
|---|---|---|
| Second level | Den | 5'3'' x 9'9'' |
| 4pc Bathroom | 7'9'' x 8'2'' | |
| Bonus Room | 14'10'' x 9'3'' | |
| Family room | 20'11'' x 20'9'' | |
| Bedroom | 10'11'' x 13'1'' | |
| 4pc Bathroom | 5'1'' x 10'9'' | |
| Bedroom | 10'11'' x 13'1'' | |
| Bedroom | 12'8'' x 11'9'' | |
| Office | 17'0'' x 13'9'' | |
| Main level | Laundry room | 11'10'' x 9'0'' |
| Mud room | 7'11'' x 13'4'' | |
| Full bathroom | 9'10'' x 13'9'' | |
| Primary Bedroom | 28'6'' x 13'10'' | |
| 2pc Bathroom | 4'8'' x 4'11'' | |
| Kitchen | 20'11'' x 15'9'' | |
| Living room/Dining room | 42'0'' x 17'4'' |
| Features | |||||
|---|---|---|---|---|---|
| Cul-de-sac | Paved driveway | Country residential | |||
| Automatic Garage Door Opener | Attached Garage | Dishwasher | |||
| Dryer | Microwave | Refrigerator | |||
| Water softener | Water purifier | Washer | |||
| Gas stove(s) | Hood Fan | Window Coverings | |||
| Garage door opener | Hot Tub | Central air conditioning | |||









