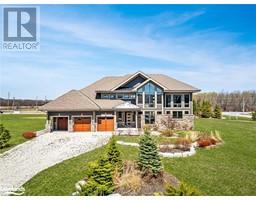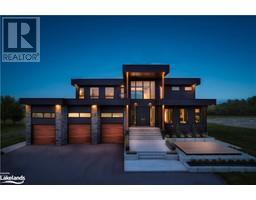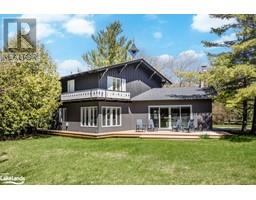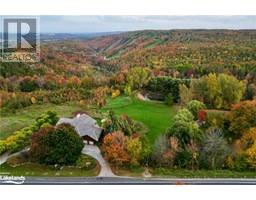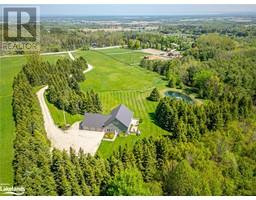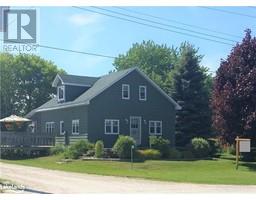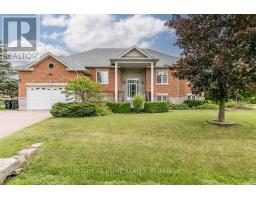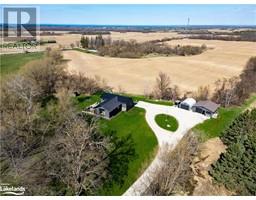220 - 121 MARY STREET, Clearview, Ontario, CA
Address: 220 - 121 MARY STREET, Clearview, Ontario
Summary Report Property
- MKT IDS9247508
- Building TypeApartment
- Property TypeSingle Family
- StatusBuy
- Added14 weeks ago
- Bedrooms2
- Bathrooms2
- Area0 sq. ft.
- DirectionNo Data
- Added On15 Aug 2024
Property Overview
Brand new 2 bedroom 2 bathroom unit in the new Brix building in Historic Creemore. Experience luxury living in the spectacular kitchen featuring brand new stainless steel appliances, quartz countertop, an island breakfast bar & ceramic tiled backsplash. The open concept layout offers high quality laminate floors & plenty of natural light coming from the oversized windows. Enjoy your morning coffee on the covered balcony overlooking a mature tree line & greenery. The convenient in-unit stackable laundry & storage space is ideal. The building features a party/meeting room, gym, lobby with gas fireplace & outdoor greenspace. Underground parking & locker included. Minutes away from Creemore Brewery, restaurants, shopping & Creemore Rec Centre. Golf nearby & 20 minutes to Devils Glen Ski Hill & Country Club. 35 Minutes away from Blue Mountain Village. (id:51532)
Tags
| Property Summary |
|---|
| Building |
|---|
| Level | Rooms | Dimensions |
|---|---|---|
| Main level | Foyer | 1.78 m x 2.64 m |
| Kitchen | 2.34 m x 2.68 m | |
| Living room | 3.26 m x 6.61 m | |
| Dining room | 2.77 m x 2.92 m | |
| Bedroom | 2.68 m x 3.59 m | |
| Primary Bedroom | 2.96 m x 3.8 m | |
| Bathroom | Measurements not available | |
| Bathroom | Measurements not available |
| Features | |||||
|---|---|---|---|---|---|
| Balcony | Carpet Free | Underground | |||
| Intercom | Central air conditioning | Exercise Centre | |||
| Party Room | Visitor Parking | Storage - Locker | |||



































