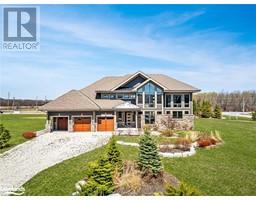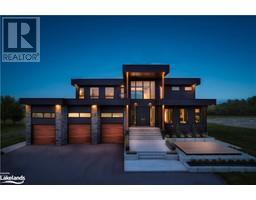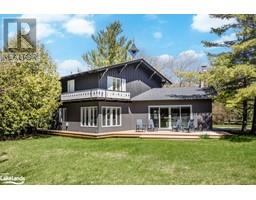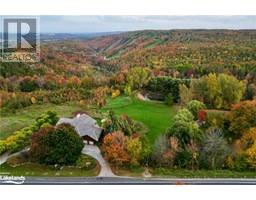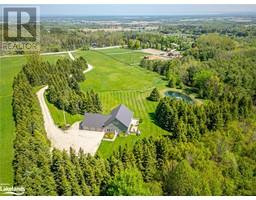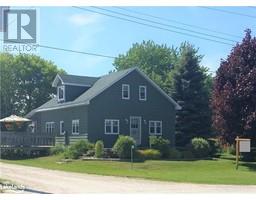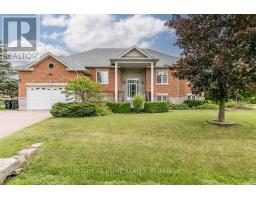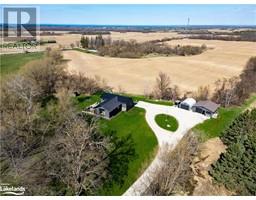3679 MCCARTHY DRIVE, Clearview, Ontario, CA
Address: 3679 MCCARTHY DRIVE, Clearview, Ontario
Summary Report Property
- MKT IDS9261082
- Building TypeHouse
- Property TypeSingle Family
- StatusBuy
- Added13 weeks ago
- Bedrooms4
- Bathrooms2
- Area0 sq. ft.
- DirectionNo Data
- Added On19 Aug 2024
Property Overview
EXPANSIVE 38-ACRE PRIVATE RETREAT WITH ENDLESS POSSIBILITIES! Nestled on a sprawling lot on the outskirts of Angus, this stunning property offers a peaceful and connected lifestyle. Imagine waking up to the sights and sounds of wildlife in your backyard while still just a short drive away from Barrie, Borden, Alliston, and Wasaga Beach. This self-sufficient home boasts bright, open-concept living spaces that invite the outdoors in. The heart of the home is the functional kitchen, with a large window framing views of your expansive yard. Step into the expansive living room, where natural light floods the space, and enjoy seamless indoor-outdoor living with a walkout to your massive deck, complete with an above-ground pool, perfect for summer fun in the sun. With four generously sized bedrooms and two bathrooms, there is plenty of space for family, guests, or a home office. Outside, the property offers unparalleled privacy and endless possibilities, thanks to zoning that supports a variety of uses. The detached garage and fenced dog run make this the perfect retreat. If you've been dreaming of a cottage lifestyle without sacrificing access to shopping and restaurants, this property is for you. Your private slice of paradise awaits at this #HomeToStay! (id:51532)
Tags
| Property Summary |
|---|
| Building |
|---|
| Land |
|---|
| Level | Rooms | Dimensions |
|---|---|---|
| Basement | Bedroom 4 | 2.69 m x 3.78 m |
| Main level | Kitchen | 2.87 m x 2.77 m |
| Dining room | 5.28 m x 2.36 m | |
| Living room | 7.06 m x 6.58 m | |
| Primary Bedroom | 3.05 m x 4.75 m | |
| Bedroom 2 | 3.86 m x 4.04 m | |
| Bedroom 3 | 2.87 m x 3.33 m |
| Features | |||||
|---|---|---|---|---|---|
| Irregular lot size | Flat site | Dry | |||
| Detached Garage | Dishwasher | Dryer | |||
| Refrigerator | Stove | Washer | |||


































