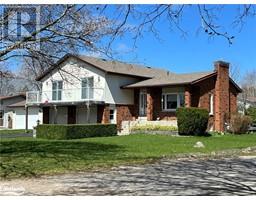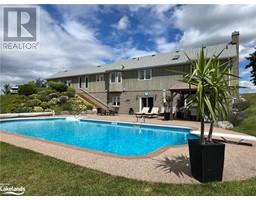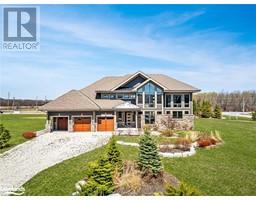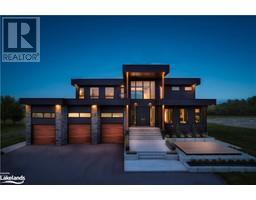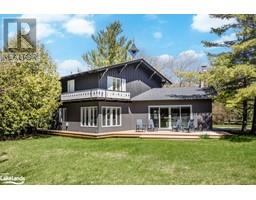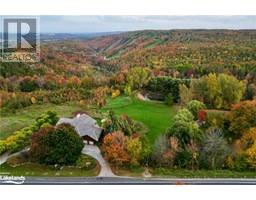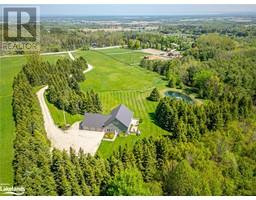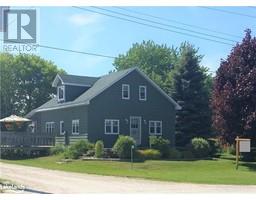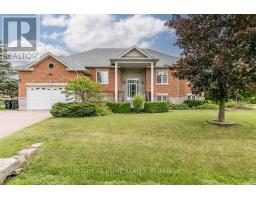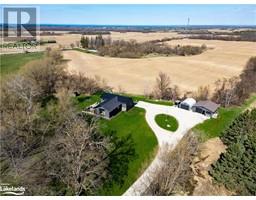6258 6TH Concession CL14 - Creemore, Clearview, Ontario, CA
Address: 6258 6TH Concession, Clearview, Ontario
Summary Report Property
- MKT ID40622320
- Building TypeHouse
- Property TypeSingle Family
- StatusBuy
- Added13 weeks ago
- Bedrooms5
- Bathrooms5
- Area4087 sq. ft.
- DirectionNo Data
- Added On21 Aug 2024
Property Overview
Step into the charm of country living in the Creemore Hills, where a picturesque farmhouse straight out of a storybook sits on 6.2 acres of land. This Victorian gem, built in 1895, features a welcoming front porch with delightful gingerbread accents, surrounded by lush gardens and vast farmland. A more recent addition inside, you'll find two unique in-law suites, perfect for guests or extended family. With over 4,000 square feet, this property offers 5 bedrooms and 5 bathrooms, allowing ample space for your creative interior design ideas.** A a spacious formal dining room set up for entertaining, double staircase, 3 fireplaces, maple and oak flooring through out. Upgraded wiring, plumbing, septic, drilled well and newer windows. Envision crafting your own rural retreat or a bustling family residence, complemented by the convenience of the supplementary in-law suites Situated in an ideal location, just a short drive to Creemore village for a taste of small-town charm, or a visit to the local Creemore Springs Brewery. Not to mention, being close to the sandy beaches of Wasaga Beach, the lively town of Collingwood, and the ski slopes of Blue Mountain, offering a variety of year-round recreational activities at your fingertips. Make this property your own versatile haven, ready for your personal touch. (id:51532)
Tags
| Property Summary |
|---|
| Building |
|---|
| Land |
|---|
| Level | Rooms | Dimensions |
|---|---|---|
| Second level | 3pc Bathroom | Measurements not available |
| Bonus Room | 10'8'' x 6'5'' | |
| Primary Bedroom | 14'0'' x 15'10'' | |
| Bedroom | 8'10'' x 13'2'' | |
| Bedroom | 18'3'' x 10'5'' | |
| Lower level | Kitchen | 5'11'' x 14'4'' |
| Bedroom | 9'5'' x 14'10'' | |
| Great room | 21'10'' x 13'10'' | |
| 3pc Bathroom | Measurements not available | |
| Main level | 2pc Bathroom | Measurements not available |
| 3pc Bathroom | Measurements not available | |
| Bedroom | 14'9'' x 9'10'' | |
| Eat in kitchen | 21'11'' x 20'9'' | |
| 3pc Bathroom | Measurements not available | |
| Laundry room | Measurements not available | |
| Living room | 18'1'' x 10'5'' | |
| Dining room | 18'3'' x 12'9'' | |
| Breakfast | 15'2'' x 15'10'' | |
| Kitchen | 9'3'' x 12'1'' |
| Features | |||||
|---|---|---|---|---|---|
| Crushed stone driveway | Country residential | Sump Pump | |||
| In-Law Suite | Detached Garage | Visitor Parking | |||
| Central Vacuum | Dishwasher | Dryer | |||
| Freezer | Microwave | Refrigerator | |||
| Stove | Washer | Window Coverings | |||
| None | |||||
































