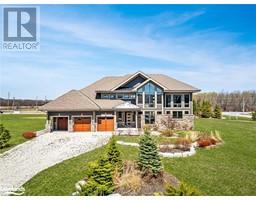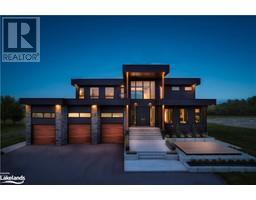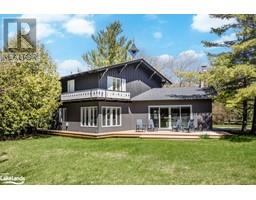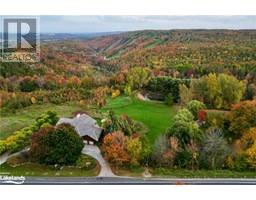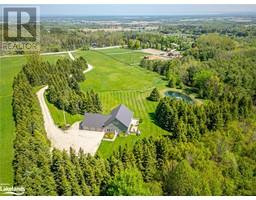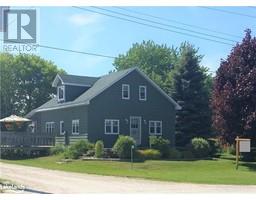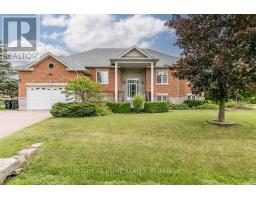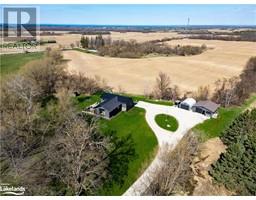8 WINDHAM STREET, Clearview, Ontario, CA
Address: 8 WINDHAM STREET, Clearview, Ontario
Summary Report Property
- MKT IDS9259140
- Building TypeHouse
- Property TypeSingle Family
- StatusBuy
- Added13 weeks ago
- Bedrooms4
- Bathrooms2
- Area0 sq. ft.
- DirectionNo Data
- Added On17 Aug 2024
Property Overview
Welcome to your dream home in the serene and charming community of New Lowell! This stunning 4-bedroom bungalow is nestled on a quiet street, perfect for families, with no through traffic - ideal for young children to play safely.The home boasts a beautifully renovated kitchen, featuring stainless steel appliances, gleaming granite countertops, and elegant ceramic floors. Updated windows and doors, installed in 2021, provide energy efficiency and a modern touch throughout the home.One of the standout features is the private back and side yard, which backs onto protected EP land. With no neighbours behind you, enjoy tranquil views and the peace that comes from your own private oasis.The fully finished basement offers incredible in-law or rental potential with a separate entrance, a spacious fourth bedroom, and a full bathroom. Large windows flood the space with natural light, creating a welcoming atmosphere. The basement also has plenty of space to add a 2nd kitchen, making it ideal for extended family living or generating rental income. In 2023, a new wood-burning stove was installed, perfect for creating a cozy, warm ambiance during the winter months. Whether you're unwinding after a day of skiing at nearby Collingwood and Blue Mountain or simply enjoying a quiet evening in, this home has it all. Located just a short drive from Barrie, Angus, and Wasaga Beach, you'll have easy access to summer fun and winter sports. New Lowell is truly a hidden gem, a beautiful country community where the only thing that lights the night sky is the glow of a bonfire in your backyard. Safe and family-friendly, this is the perfect place to call home. **** EXTRAS **** shed (id:51532)
Tags
| Property Summary |
|---|
| Building |
|---|
| Land |
|---|
| Level | Rooms | Dimensions |
|---|---|---|
| Lower level | Bathroom | Measurements not available |
| Bedroom | 4.34 m x 3.07 m | |
| Recreational, Games room | 6 m x 3.02 m | |
| Main level | Kitchen | 3.94 m x 3 m |
| Dining room | 3 m x 3.02 m | |
| Living room | 4.85 m x 2 m | |
| Primary Bedroom | 4.32 m x 3 m | |
| Bedroom | 3.28 m x 3.02 m | |
| Bedroom | 3.02 m x 3.02 m | |
| Bathroom | Measurements not available |
| Features | |||||
|---|---|---|---|---|---|
| Attached Garage | Dishwasher | Dryer | |||
| Range | Refrigerator | Stove | |||
| Washer | Window Coverings | Walk-up | |||
| Central air conditioning | |||||

















































