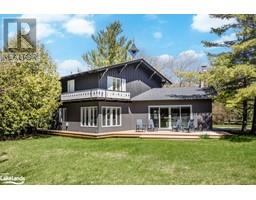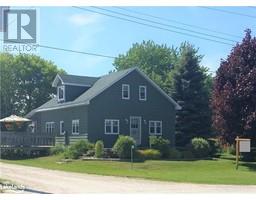8383 9 COUNTY ROAD, Clearview, Ontario, CA
Address: 8383 9 COUNTY ROAD, Clearview, Ontario
Summary Report Property
- MKT IDS10439605
- Building TypeHouse
- Property TypeSingle Family
- StatusBuy
- Added1 days ago
- Bedrooms2
- Bathrooms1
- Area0 sq. ft.
- DirectionNo Data
- Added On03 Dec 2024
Property Overview
This “Cottage by the river” is nestled on 11.5 acres in the forest of the Nottawasaga conservation land, set back from the Noisy River and it could not be any cuter. Turn-key and ready for you to enjoy. You will love this little home- In the Upper loft you will find cathedral ceilings and chapel windows. Designed with 2 private bedroom and custom built barn doors. Loads of natural light stream through into the living and dining room area. Open Concept, bright with Built-ins, Hardwood floors throughout add to the country charm. Enjoy coffee on your deck by the river. Start your morning with forest hikes on your own property! This large property offers stunning views and lots of room for outdoor activities during all 4 seasons, river tubing, gardening, picnics... And a perfect space for your hammock and fire pit. Garden shed for your tools. A short 4 min drive into old historic downtown Creemore where you can explore the original craft brewery and amazing shops and restaurants. Only 20 min drive from Blue Mountain and less than 10 min from Devils Glen Ski Resort. (id:51532)
Tags
| Property Summary |
|---|
| Building |
|---|
| Land |
|---|
| Level | Rooms | Dimensions |
|---|---|---|
| Second level | Primary Bedroom | 3.43 m x 3.43 m |
| Primary Bedroom | 3.43 m x 3.43 m | |
| Bedroom | 3.45 m x 2.18 m | |
| Bedroom | 3.45 m x 2.18 m | |
| Main level | Kitchen | 4.04 m x 2.82 m |
| Kitchen | 4.04 m x 2.82 m | |
| Dining room | 3.43 m x 3.4 m | |
| Dining room | 3.43 m x 3.4 m | |
| Living room | 3.43 m x 3.35 m | |
| Living room | 3.43 m x 3.35 m | |
| Bathroom | 1.68 m x 1.88 m | |
| Bathroom | 1.68 m x 1.88 m | |
| Laundry room | 1.7 m x 6.05 m | |
| Laundry room | 1.7 m x 6.05 m |
| Features | |||||
|---|---|---|---|---|---|
| Wooded area | Hazardous land | Hilly | |||
| Water Heater | Dryer | Furniture | |||
| Microwave | Refrigerator | Stove | |||
| Washer | Central air conditioning | ||||









