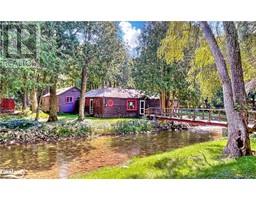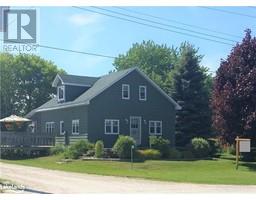8819 9 COUNTY ROAD, Clearview, Ontario, CA
Address: 8819 9 COUNTY ROAD, Clearview, Ontario
Summary Report Property
- MKT IDS10895692
- Building TypeHouse
- Property TypeSingle Family
- StatusBuy
- Added7 weeks ago
- Bedrooms3
- Bathrooms2
- Area0 sq. ft.
- DirectionNo Data
- Added On03 Dec 2024
Property Overview
Dunedin...A River Flows Through it! Located just west of Creemore this property offers you a true piece of paradise. Property has been in the same family for over 60 years! The Noisy River meanders though the almost 1 acre treed lot offering 200 feet of ownership of the river. Park in the drive, walk the bridge over the river to access the cottage nestled in the forest. Private 3 bedroom, 2 full bath cute and cozy living space with large open concept living/dining area with wood burning stone fireplace/heatilator combination. Additional structures include detached garage/workshop, garden sheds, small sleeping bunkie and an authentic train caboose that could be the most perfect kids indoor play area or an artists studio/retreat space for creative inspiration as you look out towards the river....Minutes drive to the Village of Creemore, restaurants, amenities, golf, Highlands Nordic, Devils Glen, Bruce Trail system, Wasaga Beach and Collingwood/Blue Mountain. (id:51532)
Tags
| Property Summary |
|---|
| Building |
|---|
| Land |
|---|
| Level | Rooms | Dimensions |
|---|---|---|
| Main level | Bathroom | Measurements not available |
| Living room | 4.72 m x 9.63 m | |
| Dining room | 4.65 m x 3.05 m | |
| Kitchen | 4.67 m x 2.67 m | |
| Family room | 3.28 m x 3.45 m | |
| Bedroom | 2.51 m x 2.74 m | |
| Bedroom | 3.63 m x 3.48 m | |
| Bedroom | 3.63 m x 3.45 m | |
| Den | 2.54 m x 2.74 m | |
| Bathroom | Measurements not available |
| Features | |||||
|---|---|---|---|---|---|
| Wooded area | Detached Garage | Water Treatment | |||
| Water Heater | Freezer | Refrigerator | |||
| Stove | Window Coverings | ||||







