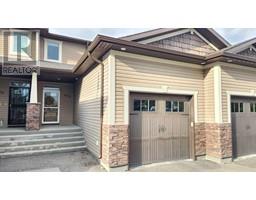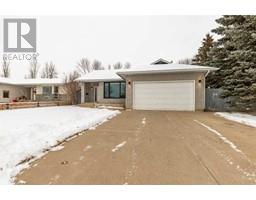2510 Aspen Drive, Coaldale, Alberta, CA
Address: 2510 Aspen Drive, Coaldale, Alberta
Summary Report Property
- MKT IDA2134262
- Building TypeHouse
- Property TypeSingle Family
- StatusBuy
- Added28 weeks ago
- Bedrooms4
- Bathrooms3
- Area1807 sq. ft.
- DirectionNo Data
- Added On10 Jul 2024
Property Overview
Experience luxury living in this custom-built bungalow in Cottonwood Estates, Coaldale. The home's striking curb appeal features hardie board siding and an expansive heated triple garage with custom cabinets, EV charging station and 32kW solar roof. Inside, the main living area boasts soaring ceilings and large windows that flood the space with natural light. The living room's rock fireplace extends to the ceiling, creating a stunning focal point. The bright, spacious kitchen is equipped with stainless steel appliances, large island, hickory cabinets, and a walk-through pantry for easy grocery access from the garage. The main level includes a master retreat with deck access and a luxurious ensuite featuring double sinks, a massive shower, and a separate tub, guest powder room, laundry and an expansive family room with a wet bar offers an ideal space for entertaining. The basement features three large bedrooms and a five-piece bathroom. The backyard includes a composite deck spanning the length of the house, perfect for outdoor gatherings. Located just 10 minutes from Lethbridge in the desirable Cottonwood Estates, this stunning home is a must-see. (id:51532)
Tags
| Property Summary |
|---|
| Building |
|---|
| Land |
|---|
| Level | Rooms | Dimensions |
|---|---|---|
| Lower level | 5pc Bathroom | 11.00 Ft x 9.50 Ft |
| Other | 9.92 Ft x 9.92 Ft | |
| Bedroom | 13.75 Ft x 12.50 Ft | |
| Bedroom | 15.00 Ft x 11.92 Ft | |
| Recreational, Games room | 30.25 Ft x 22.83 Ft | |
| Furnace | 9.25 Ft x 10.67 Ft | |
| Bedroom | 15.00 Ft x 17.75 Ft | |
| Main level | Dining room | 14.08 Ft x 10.00 Ft |
| Foyer | 9.67 Ft x 6.50 Ft | |
| 2pc Bathroom | 5.08 Ft x 6.75 Ft | |
| Kitchen | 14.42 Ft x 15.50 Ft | |
| Laundry room | 8.83 Ft x 6.75 Ft | |
| Living room | 17.50 Ft x 16.25 Ft | |
| Pantry | 8.58 Ft x 6.08 Ft | |
| Primary Bedroom | 15.08 Ft x 18.42 Ft | |
| 5pc Bathroom | 10.92 Ft x 17.92 Ft |
| Features | |||||
|---|---|---|---|---|---|
| Closet Organizers | Garage | Heated Garage | |||
| Attached Garage(3) | Refrigerator | Gas stove(s) | |||
| Dishwasher | Garburator | Microwave Range Hood Combo | |||
| Washer & Dryer | Central air conditioning | ||||























































