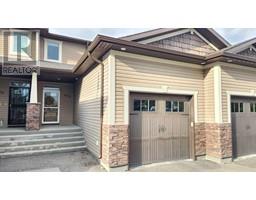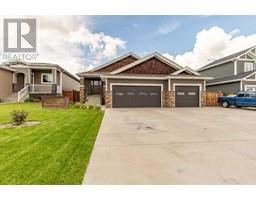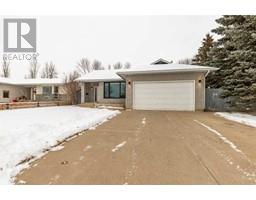3036 21 Street, Coaldale, Alberta, CA
Address: 3036 21 Street, Coaldale, Alberta
Summary Report Property
- MKT IDA2154634
- Building TypeHouse
- Property TypeSingle Family
- StatusBuy
- Added22 weeks ago
- Bedrooms6
- Bathrooms4
- Area2600 sq. ft.
- DirectionNo Data
- Added On20 Aug 2024
Property Overview
Welcoming a new flare to builds - The Kate by Hoku Homes! This tremendous 2 storey is massive, fully finished and stocked with one of a kind upgrades! This flagship property boasts over 2,600 sq/ft of living space above grade alone, with an open concept, perfect for entertaining main floor that includes a cozy fireplace, well sized kitchen and plentiful natural light! There's a half bath for guests tucked away from the kitchen and a true double attached garage that is already wired for EV vehicles! The second floor is fit for the whole family - there's 4 bedrooms up PLUS an office! The primary suite includes an incredible walk-in closet that features a skylight, island and is connected with the laundry room and 5 piece ensuite bathroom. The secondary bathroom upstairs is a 5 piece with separate shower/toilet area from the sinks - making bed time a breeze with the kids! The finished basement hosts a theatre room, 2 well sized bedrooms, 4 piece bathroom and storage space. There's wiring for a hot tub on the patio, a full deck with gas line for your BBQ, there's pre-installed wiring for solar panels and you have the chance to pick your selections on this build, practically making this your custom home! (id:51532)
Tags
| Property Summary |
|---|
| Building |
|---|
| Land |
|---|
| Level | Rooms | Dimensions |
|---|---|---|
| Second level | 5pc Bathroom | Measurements not available |
| 5pc Bathroom | Measurements not available | |
| Primary Bedroom | 16.83 Ft x 13.00 Ft | |
| Bedroom | 14.17 Ft x 13.00 Ft | |
| Bedroom | 13.58 Ft x 13.00 Ft | |
| Bedroom | 17.00 Ft x 16.67 Ft | |
| Basement | 4pc Bathroom | Measurements not available |
| Bedroom | 10.00 Ft x 11.00 Ft | |
| Bedroom | 11.00 Ft x 17.00 Ft | |
| Main level | 2pc Bathroom | Measurements not available |
| Features | |||||
|---|---|---|---|---|---|
| Back lane | Closet Organizers | No Animal Home | |||
| No Smoking Home | Attached Garage(2) | Refrigerator | |||
| Dishwasher | Stove | Microwave Range Hood Combo | |||
| Garage door opener | None | ||||














































