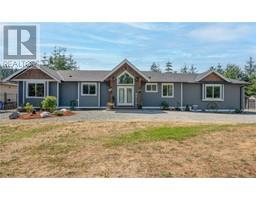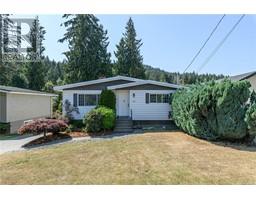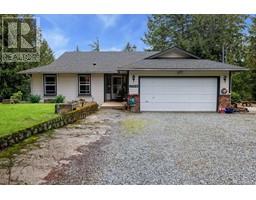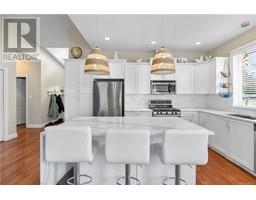3250 Cobble Hill Rd Cobble Hill, Cobble Hill, British Columbia, CA
Address: 3250 Cobble Hill Rd, Cobble Hill, British Columbia
Summary Report Property
- MKT ID969512
- Building TypeHouse
- Property TypeSingle Family
- StatusBuy
- Added19 weeks ago
- Bedrooms7
- Bathrooms6
- Area8226 sq. ft.
- DirectionNo Data
- Added On10 Jul 2024
Property Overview
An exquisite one of a kind property that blends sophistication, luxury, and breathtaking natural beauty. On a sprawling 17.76acre estate, this stunning residence offers a lifestyle of unparalleled elegance. Step inside the expansive foyer with soaring ceilings and an abundance of natural light. The open-concept design seamlessly connects the formal living spaces, creating an ideal setting for entertaining guests or relaxing with family. The chef-inspired kitchen is a culinary masterpiece with top-of-the-line appliances, custom cabinetry, and a spacious island. Main home has 7 beds and 6 baths with over 8000sqft of finished luxury living space. Some bonus features include a home theater, fitness center, salt water hot tub/inground pool and a caretaker residence. The outdoor oasis is a haven of tranquility and an equestrian lovers dream featuring multiple horse paddocks, barns, outbuildings/shops, greenhouses, a river with two bridges, private trails, open fields and lush gardens. (id:51532)
Tags
| Property Summary |
|---|
| Building |
|---|
| Level | Rooms | Dimensions |
|---|---|---|
| Second level | Bedroom | 37 ft x 23 ft |
| Storage | 16 ft x 12 ft | |
| Bedroom | 15 ft x 14 ft | |
| Bathroom | 5-Piece | |
| Bedroom | 15 ft x 14 ft | |
| Bedroom | 17 ft x 13 ft | |
| Bedroom | 14 ft x 13 ft | |
| Bathroom | 5-Piece | |
| Bedroom | 15 ft x 13 ft | |
| Lower level | Hobby room | 42 ft x 17 ft |
| Utility room | 16 ft x 13 ft | |
| Storage | 15 ft x 9 ft | |
| Bathroom | 3-Piece | |
| Bonus Room | 11 ft x 10 ft | |
| Media | 25 ft x 20 ft | |
| Bonus Room | 15 ft x 13 ft | |
| Main level | Office | 14 ft x 18 ft |
| Bathroom | 2-Piece | |
| Ensuite | 5-Piece | |
| Primary Bedroom | 21 ft x 17 ft | |
| Laundry room | 10 ft x 7 ft | |
| Storage | 12 ft x 9 ft | |
| Bathroom | 3-Piece | |
| Family room | 21 ft x 17 ft | |
| Other | 15 ft x 12 ft | |
| Dining nook | 11 ft x 11 ft | |
| Kitchen | 21 ft x 11 ft | |
| Great room | 20 ft x 17 ft | |
| Dining room | 16 ft x 13 ft | |
| Entrance | 21 ft x 17 ft |
| Features | |||||
|---|---|---|---|---|---|
| Acreage | Wooded area | Other | |||
| Air Conditioned | |||||













































































































