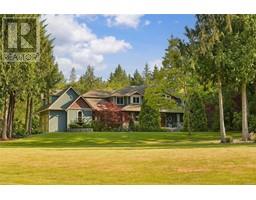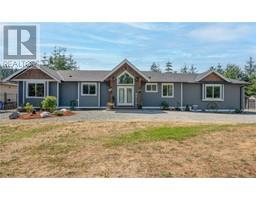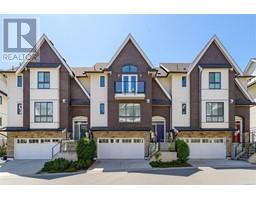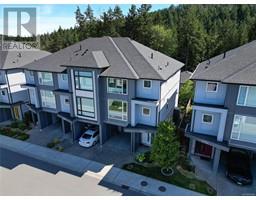2181 Players Dr Bear Mountain, Langford, British Columbia, CA
Address: 2181 Players Dr, Langford, British Columbia
Summary Report Property
- MKT ID969831
- Building TypeHouse
- Property TypeSingle Family
- StatusBuy
- Added18 weeks ago
- Bedrooms7
- Bathrooms7
- Area5771 sq. ft.
- DirectionNo Data
- Added On14 Jul 2024
Property Overview
Experience the epitome of luxury living in this expansive 7bed/7bath Bear Mountain estate. Enjoy awe-inspiring nature views as your backdrop, offering an abundance of space for a large family across 5800sqft. From the gourmet kitchen with high-end appliances to the lavish master suite with a spa-like ensuite, no detail has been spared in creating an atmosphere blending comfort, style, and sophistication. Main level showcases a custom kitchen, family room w/coffered ceiling, gas fireplace, large dining area w/bar, laundry, dble garage, guest bed w/3pce en-suite. Upper level has 2 large kids rooms each w/3 pce en-suites, office, huge master w/view deck, 15x8 walk-in closet w/custom wood organizers, en-suite w/heated tile floors, steam shower & jetted tub. Lower level has endless options with a legal suite and an additional in-law suite w/ theater/rec room. The 1 and 2 bedroom suites can easily be modified to suit any buyers needs, whether you need additional income, or more living space. (id:51532)
Tags
| Property Summary |
|---|
| Building |
|---|
| Level | Rooms | Dimensions |
|---|---|---|
| Second level | Ensuite | 3-Piece |
| Bedroom | 14 ft x 12 ft | |
| Ensuite | 3-Piece | |
| Bedroom | 15 ft x 12 ft | |
| Ensuite | 5-Piece | |
| Primary Bedroom | 25 ft x 20 ft | |
| Office | 11 ft x 9 ft | |
| Other | 11 ft x 8 ft | |
| Lower level | Media | 21 ft x 20 ft |
| Main level | Ensuite | 3-Piece |
| Bathroom | 2-Piece | |
| Laundry room | 10 ft x 7 ft | |
| Bedroom | 16 ft x 14 ft | |
| Kitchen | 20 ft x 17 ft | |
| Family room | 15 ft x 14 ft | |
| Dining room | 17 ft x 12 ft | |
| Living room | 18 ft x 10 ft | |
| Entrance | 17' x 7' | |
| Additional Accommodation | Bedroom | 14 ft x 12 ft |
| Bathroom | X | |
| Kitchen | 13 ft x 10 ft | |
| Living room | 17 ft x 14 ft | |
| Bedroom | 14 ft x 10 ft | |
| Bedroom | 12 ft x 9 ft | |
| Bathroom | X | |
| Living room | 15 ft x 10 ft | |
| Kitchen | 16 ft x 11 ft |
| Features | |||||
|---|---|---|---|---|---|
| Partially cleared | Other | Rectangular | |||
| Air Conditioned | |||||

































































































