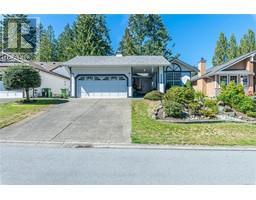3527 Arbutus Dr S Arbutus Ridge, Cobble Hill, British Columbia, CA
Address: 3527 Arbutus Dr S, Cobble Hill, British Columbia
Summary Report Property
- MKT ID969754
- Building TypeHouse
- Property TypeSingle Family
- StatusBuy
- Added21 weeks ago
- Bedrooms2
- Bathrooms2
- Area1823 sq. ft.
- DirectionNo Data
- Added On14 Aug 2024
Property Overview
Your spacious sanctuary awaits! Nestled in a serene setting which backs onto a peaceful green forest, (not golf course) ~ enjoy the private deck with birdsong and low maintenance yard. This rancher has a thoughtful and functional layout that allows for entertaining in the kitchen and living areas, while at the same time the primary bedroom with updated ensuite enjoys quiet privacy ~ away from it all. The new flooring and renovations have modernized this property; brand new hot water tank, plus the PEX replacement of POLY B is now completed. The heart of this home is the updated kitchen with custom cabinets, backsplash and flooring. A wonderful bonus is the large crawl space for storage. It's easy to downsize here with room to spare. This coveted lifestyle at Arbutus Ridge offers a secure community plus numerous recreational and social opportunities. Quick possession is possible. (id:51532)
Tags
| Property Summary |
|---|
| Building |
|---|
| Level | Rooms | Dimensions |
|---|---|---|
| Lower level | Storage | 35'5 x 39'1 |
| Bathroom | 3-Piece | |
| Main level | Primary Bedroom | 12'3 x 16'0 |
| Ensuite | 5-Piece | |
| Bedroom | 10'10 x 9'8 | |
| Eating area | 6'1 x 7'10 | |
| Family room | 21'4 x 11'9 | |
| Kitchen | 9'4 x 13'0 | |
| Dining room | 12'1 x 10'9 | |
| Living room | 19'11 x 12'8 | |
| Entrance | 10'6 x 7'7 |
| Features | |||||
|---|---|---|---|---|---|
| Level lot | Park setting | Wooded area | |||
| Other | Marine Oriented | Gated community | |||
| Garage | None | ||||
































































