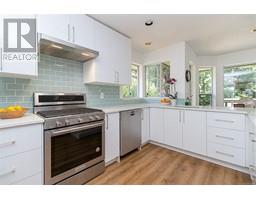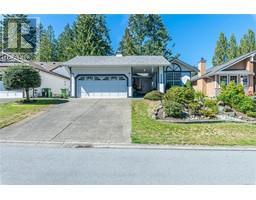3688 Arbutus Dr N ARBUTUS RIDGE, Cobble Hill, British Columbia, CA
Address: 3688 Arbutus Dr N, Cobble Hill, British Columbia
Summary Report Property
- MKT ID982857
- Building TypeHouse
- Property TypeSingle Family
- StatusBuy
- Added4 weeks ago
- Bedrooms2
- Bathrooms2
- Area1514 sq. ft.
- DirectionNo Data
- Added On08 Dec 2024
Property Overview
Cozy. Warm. Stylish. Exceptional value in this one level home, beautifully updated and immaculately maintained. Curb appeal, spacious entry, this customized floorplan offers a gorgeous living room to enjoy with gas fireplace and vaulted ceilings, partial walls delineate yet keep open to the den and dining room. With wood floors, stainless appliances, skylight, quality cabinets, granite counter tops with coordinating terra cotta tile backsplash makes this inviting and functional kitchen a chef's dream. The spacious primary is set away from the street for quiet and privacy, and the ensuite has heated floors. Sliding doors from the den open to the sun-drenched private back yard with new cedar fencing. Do not delay on this home that is on a level lot, flat driveway, steps to the village centre amenities...this is a great chance to own at 55+ Arbutus Ridge. (id:51532)
Tags
| Property Summary |
|---|
| Building |
|---|
| Level | Rooms | Dimensions |
|---|---|---|
| Main level | Patio | 16'10 x 16'1 |
| Patio | 22'9 x 18'4 | |
| Laundry room | 5'3 x 9'0 | |
| Kitchen | 13'9 x 9'11 | |
| Dining room | 11'10 x 9'11 | |
| Family room | 11'10 x 13'7 | |
| Living room | 14'7 x 17'1 | |
| Ensuite | 3-Piece | |
| Primary Bedroom | 11'10 x 11'9 | |
| Bathroom | 3-Piece | |
| Bedroom | 11'8 x 10'2 | |
| Family room | 7'1 x 9'0 |
| Features | |||||
|---|---|---|---|---|---|
| Other | Gated community | None | |||






















































