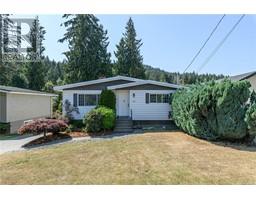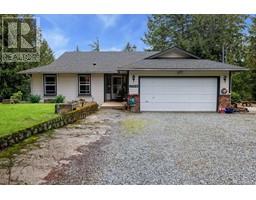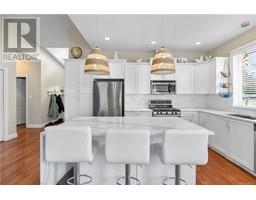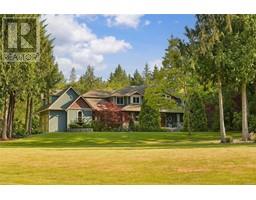3593 Arbutus Dr N Arbutus Ridge, Cobble Hill, British Columbia, CA
Address: 3593 Arbutus Dr N, Cobble Hill, British Columbia
Summary Report Property
- MKT ID954179
- Building TypeHouse
- Property TypeSingle Family
- StatusBuy
- Added13 weeks ago
- Bedrooms2
- Bathrooms2
- Area1814 sq. ft.
- DirectionNo Data
- Added On20 Aug 2024
Property Overview
Immediate possession available. Fabulous deal in Arbutus Ridge. 1814sq ft, 2 spacious bedrooms, 2 beautifully updated bathrooms, expansive open living room / dining room, office and sun room w/ ocean glimpse. The updated French style kitchen is a dream, with sit up island and motorized skylight above, an adjoining eating area w/ sliders to side patio. Bright entry with vaulted ceiling. New stamped concrete front patio, exposed aggregate driveway w/ side stairs, fenced back yard w/ patio, newer roof - just move in and start living your retirement dreams! office walls replaced in what floor plan shows as family room (last Photo). Priced well below assessment. Situated close to the amenities of the village center. Arbutus Ridge is a gated, golf course, waterfront community for folks over 55. There are 40+ social clubs, boating, swimming, tennis, hiking, etc. all outside your door. Located midway between Victoria and Nanaimo, in the heart of the Cowichan Valley's wine country. (id:51532)
Tags
| Property Summary |
|---|
| Building |
|---|
| Land |
|---|
| Level | Rooms | Dimensions |
|---|---|---|
| Main level | Office | Measurements not available x 13 ft |
| Other | 7 ft x Measurements not available | |
| Primary Bedroom | 24 ft x 12 ft | |
| Living room | 20 ft x 12 ft | |
| Laundry room | 6 ft x Measurements not available | |
| Kitchen | 11'6 x 14'2 | |
| Entrance | Measurements not available x 10 ft | |
| Ensuite | 5-Piece | |
| Dining nook | 10 ft x Measurements not available | |
| Dining room | 14 ft x 8 ft | |
| Den | 13 ft x Measurements not available | |
| Bedroom | 14 ft x Measurements not available | |
| Bathroom | 4-Piece |
| Features | |||||
|---|---|---|---|---|---|
| Other | Golf course/parkland | Marine Oriented | |||
| Gated community | Garage | Air Conditioned | |||



















































