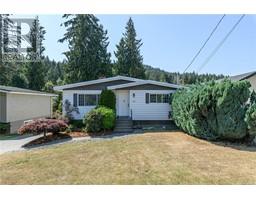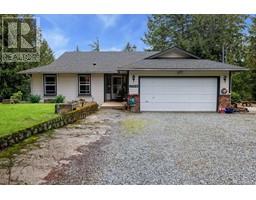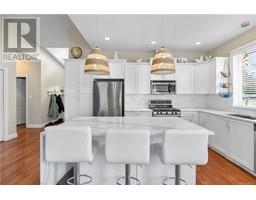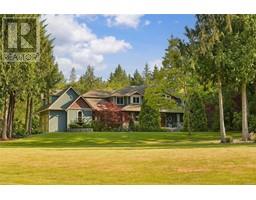3717 Marine Vista Arbutus Ridge, Cobble Hill, British Columbia, CA
Address: 3717 Marine Vista, Cobble Hill, British Columbia
Summary Report Property
- MKT ID971549
- Building TypeHouse
- Property TypeSingle Family
- StatusBuy
- Added14 weeks ago
- Bedrooms4
- Bathrooms4
- Area3666 sq. ft.
- DirectionNo Data
- Added On12 Aug 2024
Property Overview
Experience the beauty of Arbutus Ridge with breathtaking ocean views from every room in this meticulously updated home. Featuring a versatile floor plan, enjoy the convenience of a main floor or lower floor primary bedroom with ensuite. A bright sunny office located on the entry level affords privacy from the main level. This lovely home provides lots of privacy and plenty of space for sleepovers with the grandkids. Entertain effortlessly with a gourmet kitchen, quartz surfaces, and multiple outdoor patios and decks. Additional amenities include a 2-car garage, pristine hardwood floors, heat pumps, and gas fireplaces. Located in a gated golf community, Arbutus Ridge offers a plethora of amenities including walking trails, tennis courts, swimming pool, workshop, and various clubs. Don't miss out on this incredible value in today's market - schedule your showing today. (id:51532)
Tags
| Property Summary |
|---|
| Building |
|---|
| Land |
|---|
| Level | Rooms | Dimensions |
|---|---|---|
| Lower level | Bathroom | 4-Piece |
| Den | 12 ft x 10 ft | |
| Bedroom | 19 ft x 12 ft | |
| Ensuite | 4-Piece | |
| Bedroom | 19 ft x 13 ft | |
| Recreation room | 31 ft x 15 ft | |
| Main level | Balcony | 11 ft x 4 ft |
| Balcony | 22 ft x 9 ft | |
| Bedroom | 12 ft x 11 ft | |
| Bathroom | 3-Piece | |
| Ensuite | 4-Piece | |
| Primary Bedroom | 19 ft x 13 ft | |
| Family room | 15 ft x 11 ft | |
| Kitchen | 19 ft x 16 ft | |
| Dining room | 15 ft x 9 ft | |
| Living room | 21 ft x 12 ft | |
| Entrance | 11 ft x 5 ft |
| Features | |||||
|---|---|---|---|---|---|
| Southern exposure | Other | Golf course/parkland | |||
| Gated community | Fully air conditioned | ||||







































































