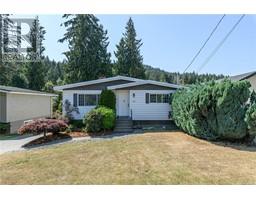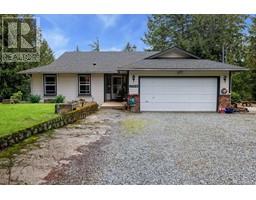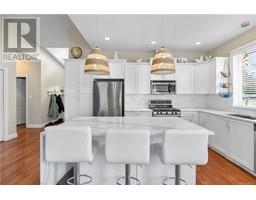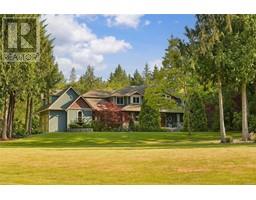3735 Marine Vista Arbutus Ridge, Cobble Hill, British Columbia, CA
Address: 3735 Marine Vista, Cobble Hill, British Columbia
Summary Report Property
- MKT ID970592
- Building TypeHouse
- Property TypeSingle Family
- StatusBuy
- Added14 weeks ago
- Bedrooms3
- Bathrooms3
- Area3138 sq. ft.
- DirectionNo Data
- Added On14 Aug 2024
Property Overview
Essentially new! This exquisite home was lovingly renovated to the highest quality. Waterfront home in Arbutus Ridge with expansive views of Mt Baker, Saltspring Island & Satellite Channel. Stunning morning sunrises and evening moon rises. Gorgeous custom kitchen cabinets with quart countertops. High end Bosch SS appliances, Island with Bosch cooktop, raised kitchen bar with second “butler” sink and subtle lighting. There are even discrete electrical plug ins in a cupboard above the fridge for TV. Living room has 75 in electric fireplace with lighting feature along the bottom. Primary bedroom wing with deck access and electric fireplace with a seating area. Recessed wired space for TV. One outstanding feature in the primary ensuite is the “wet room” that consists of frameless glass partially enclosing a jetted/heated bathtub and 5 shower stations! Ensuite also has high end bidet and custom double vanities with plug ins inside the cabinet. Heated towel rack. Huge walk-in closet with closet organizers, desk and sink. Laundry is conveniently located in the primary ensuite. Office/den has 8 ft custom doors that open for ocean views. This could be a formal dining room. Family room on lower level has 12 ft patio doors to access lower covered deck. Highly efficient natural gas fireplace with surround mantle heats lower level as well as some of the main. Wired for TV. Lighting features in stairs with one piece custom railings. Ocean views from upper deck or lower patio. Lower level has 2 more bedrooms, and another 3 piece bathroom. Unfinished workshop with access to exterior. Arbutus Ridge is a gated community with 24/7 security, swimming pool, outdoor tennis court, billiards table, RV parking, meeting rooms, fitness center and woodworking area. Plus 55 years. Adjacent to Arbutus Golf course & restaurant. In the heard of the Cowichan Valley close to many vineyards and agriculture tourism. (id:51532)
Tags
| Property Summary |
|---|
| Building |
|---|
| Land |
|---|
| Level | Rooms | Dimensions |
|---|---|---|
| Second level | Entrance | 13'9 x 12'2 |
| Lower level | Bathroom | 3-Piece |
| Bedroom | 13'6 x 12'2 | |
| Bedroom | 11'5 x 13'6 | |
| Workshop | 15'5 x 9'4 | |
| Family room | 25'6 x 21'10 | |
| Main level | Ensuite | 2-Piece |
| Laundry room | 5'5 x 13'3 | |
| Office | 14'7 x 13'7 | |
| Kitchen | 10'6 x 16'3 | |
| Dining nook | 8'9 x 12'8 | |
| Dining room | Measurements not available x 12 ft | |
| Living room | 18'6 x 17'6 | |
| Ensuite | 6-Piece | |
| Primary Bedroom | 11'9 x 26'4 |
| Features | |||||
|---|---|---|---|---|---|
| Other | Gated community | None | |||





































































































