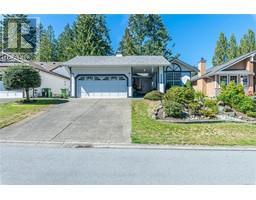536 Fairways Pl ARBUTUS RIDGE, Cobble Hill, British Columbia, CA
Address: 536 Fairways Pl, Cobble Hill, British Columbia
Summary Report Property
- MKT ID987648
- Building TypeDuplex
- Property TypeSingle Family
- StatusBuy
- Added3 days ago
- Bedrooms2
- Bathrooms2
- Area1365 sq. ft.
- DirectionNo Data
- Added On09 Feb 2025
Property Overview
Bright 2 bdrm strata duplex located on a quiet no-through street on the 11th fairway of the Arbutus Ridge Golf Course. This warm and inviting home offers a spacious living room with a gas fireplace, dining area & sunny eating space. Updated kitchen with an efficient layout, stainless steel appliances & a connection for a gas stove. Patio doors lead to a sunny deck with glass-panelled railings, gas BBQ hook up & low-maintenance yard with wonderful sun exposure, mature hedging and some mountain views. The area beneath the deck is enclosed, & along with a huge crawlspace, provides an abundance of storage. Generously sized primary bdrm offers a walk-in closet & ensuite with lrg window & skylight. The main bath doubles as an ensuite for the 2nd bdrm, perfect for your guests. One of the perks of this home is its location, only steps to the Village Centre where you can choose from an extensive list of activities: outdoor pool & hot tub, tennis, library, weight room..and more! All this with the added reassurance of gated 24/7 security. (id:51532)
Tags
| Property Summary |
|---|
| Building |
|---|
| Land |
|---|
| Level | Rooms | Dimensions |
|---|---|---|
| Main level | Ensuite | 4-Piece |
| Primary Bedroom | 13 ft x Measurements not available | |
| Bathroom | 4-Piece | |
| Bedroom | 14'3 x 9'7 | |
| Living room | Measurements not available x 16 ft | |
| Kitchen | Measurements not available x 10 ft | |
| Eating area | 10 ft x Measurements not available | |
| Dining nook | 10'7 x 6'10 | |
| Dining room | Measurements not available x 6 ft |
| Features | |||||
|---|---|---|---|---|---|
| Other | Golf course/parkland | Marine Oriented | |||
| Gated community | None | ||||


















































