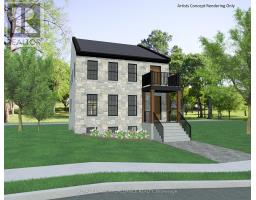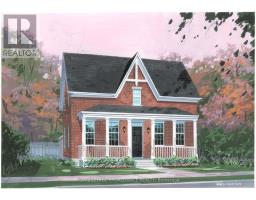103 - 245 ELGIN STREET W, Cobourg, Ontario, CA
Address: 103 - 245 ELGIN STREET W, Cobourg, Ontario
Summary Report Property
- MKT IDX9266782
- Building TypeRow / Townhouse
- Property TypeSingle Family
- StatusBuy
- Added12 weeks ago
- Bedrooms2
- Bathrooms3
- Area0 sq. ft.
- DirectionNo Data
- Added On23 Aug 2024
Property Overview
Discover this delightful two-bedroom, three-bathroom bungalow-style condo in the heart of Cobourg. Featuring an open-concept living and dining area, a cozy gas fireplace, new windows (2022), and custom blinds (2021), this well-appointed home offers both comfort and convenience. The main floor provides easy living, while the unfinished basement with a three-piece bathroom and laundry room invites personalization. Enjoy the serene surroundings from the east-facing deck, reminiscent of country life, with views of trees and a nearby creek. Take advantage of close amenities like the YMCA, golf course, and local dining. Perfectly blending relaxation with functionality, this condo is an exceptional opportunity to embrace the vibrant Cobourg community. (id:51532)
Tags
| Property Summary |
|---|
| Building |
|---|
| Land |
|---|
| Level | Rooms | Dimensions |
|---|---|---|
| Lower level | Laundry room | 3.18 m x 2 m |
| Recreational, Games room | 5.31 m x 5.82 m | |
| Main level | Kitchen | 4.78 m x 2.64 m |
| Living room | 3.15 m x 6.53 m | |
| Dining room | 3.71 m x 4.24 m | |
| Bedroom | 3.25 m x 3.28 m | |
| Primary Bedroom | 3.09 m x 4.37 m |
| Features | |||||
|---|---|---|---|---|---|
| Balcony | In suite Laundry | Attached Garage | |||
| Water Heater | Dishwasher | Dryer | |||
| Refrigerator | Stove | Washer | |||
| Window Coverings | Central air conditioning | Fireplace(s) | |||






















































