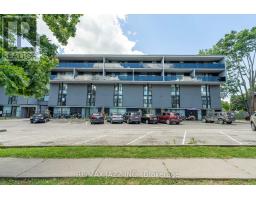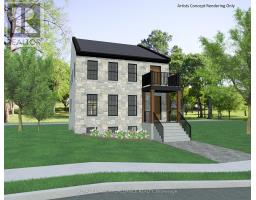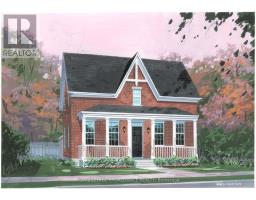1341 ONTARIO STREET, Cobourg, Ontario, CA
Address: 1341 ONTARIO STREET, Cobourg, Ontario
Summary Report Property
- MKT IDX9262764
- Building TypeHouse
- Property TypeSingle Family
- StatusBuy
- Added13 weeks ago
- Bedrooms5
- Bathrooms2
- Area0 sq. ft.
- DirectionNo Data
- Added On20 Aug 2024
Property Overview
Welcome to this bright and beautifully renovated family home nestled in the heart of a desired neighborhood. Move in ready 3+2-bedroom bungalow offers an inviting retreat for those seeking comfort and convenience to live with extended family. 3 good sized bedrooms on the main level and 2 extra bedrooms with second kitchen and separate entrance in the basement offers a great space for a family. The main floor living room presents updated floors, lots of natural light, creating an elegant and cozy atmosphere for relaxation and entertainment. The dining room seamlessly flows into the new kitchen, perfect for hosting gatherings or simply enjoying everyday meals. Downstairs, a spacious living room overlooks updated kitchen. Enjoy your morning coffee on the backyard deck and through the day be blessed with the beautiful nature. There have been lots of renovation and improvements, must see!!! Don't miss the opportunity to own this beautiful place!!! **** EXTRAS **** Updated floors, new windows, new kitchens and updated appliances (id:51532)
Tags
| Property Summary |
|---|
| Building |
|---|
| Level | Rooms | Dimensions |
|---|---|---|
| Basement | Living room | 4.95 m x 3.35 m |
| Kitchen | 3.7 m x 3.2 m | |
| Bedroom 4 | 3.3 m x 2.9 m | |
| Bedroom 5 | 3.9 m x 3.3 m | |
| Main level | Living room | 5.6 m x 3.3 m |
| Kitchen | 3.2 m x 2.6 m | |
| Primary Bedroom | 4.2 m x 2.8 m | |
| Bedroom 3 | 3 m x 2.6 m |
| Features | |||||
|---|---|---|---|---|---|
| Sump Pump | Attached Garage | Dishwasher | |||
| Dryer | Refrigerator | Two stoves | |||
| Washer | Apartment in basement | Separate entrance | |||
| Central air conditioning | |||||

























































