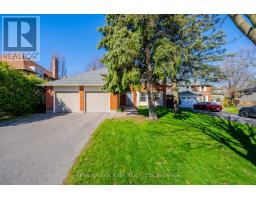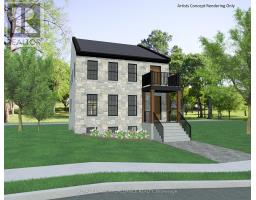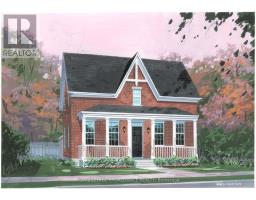302 - 1 QUEEN STREET, Cobourg, Ontario, CA
Address: 302 - 1 QUEEN STREET, Cobourg, Ontario
Summary Report Property
- MKT IDX8237624
- Building TypeApartment
- Property TypeSingle Family
- StatusBuy
- Added13 weeks ago
- Bedrooms2
- Bathrooms2
- Area0 sq. ft.
- DirectionNo Data
- Added On22 Aug 2024
Property Overview
Large, Open And Bright 2 Bedroom, 2 Bathroom Condo Steps To The Lake, Beach, Marina, Yacht Club And The Vibrant Downtown Cobourg. A Secure, Quiet Building Located In Cobourg's Waterfront District This Condominium Truly Is A Hidden Gem In One Of Cobourg's Premium Buildings And Locations. Spacious Suite With Large Floor To Ceiling Windows, With Views For Days. Open Living And Dining Areas With Eastern Exposure. Two Well Appointed Bedrooms, Primary With A Four Piece Ensuite Bathroom As Well As A Large Walk-In Closet, Second Four Piece Bathroom For Your Weekend Visitors. Ensuite Laundry, Plenty Of Storage Including An Owned Private Locker. Walk To Everywhere You Need To Go From This Great Downtown Condo! **** EXTRAS **** Seller Willing To Take Back A Mortgage! Terms To Be Discussed. Condo Fees Include Building Insurance, Water, Common Elements, Management, Elevator, Garbage And Parking. (id:51532)
Tags
| Property Summary |
|---|
| Building |
|---|
| Land |
|---|
| Level | Rooms | Dimensions |
|---|---|---|
| Main level | Kitchen | 3.66 m x 2.44 m |
| Dining room | 3.66 m x 2.05 m | |
| Living room | 5.49 m x 5.49 m | |
| Primary Bedroom | 4.27 m x 3.36 m | |
| Bedroom 2 | 3.66 m x 3.36 m | |
| Laundry room | 1.53 m x 1.52 m | |
| Bathroom | 2.14 m x 1.52 m | |
| Bathroom | 2.44 m x 1.53 m |
| Features | |||||
|---|---|---|---|---|---|
| In suite Laundry | Water Heater | Dishwasher | |||
| Dryer | Refrigerator | Stove | |||
| Washer | Central air conditioning | Storage - Locker | |||






























































