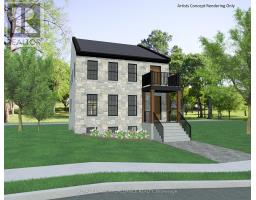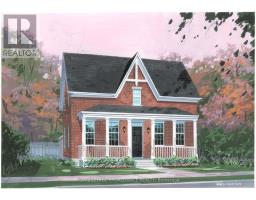304 - 138 HIBERNIA STREET, Cobourg, Ontario, CA
Address: 304 - 138 HIBERNIA STREET, Cobourg, Ontario
Summary Report Property
- MKT IDX9266039
- Building TypeApartment
- Property TypeSingle Family
- StatusBuy
- Added13 weeks ago
- Bedrooms1
- Bathrooms1
- Area0 sq. ft.
- DirectionNo Data
- Added On22 Aug 2024
Property Overview
Welcome/Bienvenue to 138 Hibernia Street, Unit 304 in Cobourg. This 865 sq ft condo could be ideal for a tranquil living experience. It's conveniently situated within walking distance of the charming downtown area, the marina, and Victoria Park. The unit features one bedroom, one bathroom, a living room filled with natural light, a dining area, and a spacious kitchen with in-suite laundry. This condo includes a garage for those who want to protect their car from the elements. The double-car garage is shared with a neighbour. Although the condo is on the third floor, you have the option of using an elevator or taking the stairs to meet your step goals. Amidst all the surrounding buildings, there is a lovely green area where people can relax and savor the peaceful atmosphere. **** EXTRAS **** Could it be your Condo Sweet Condo? Est-ce que ca pourrait etre votre Condo Sweet Condo? (id:51532)
Tags
| Property Summary |
|---|
| Building |
|---|
| Land |
|---|
| Level | Rooms | Dimensions |
|---|---|---|
| Main level | Dining room | 5.99 m x 2.98 m |
| Kitchen | 2.79 m x 3.27 m | |
| Living room | 5.7 m x 2.98 m | |
| Bedroom | 4.04 m x 3.27 m | |
| Bathroom | 1.57 m x 3.27 m | |
| Laundry room | 1.45 m x 3.27 m |
| Features | |||||
|---|---|---|---|---|---|
| Wheelchair access | In suite Laundry | Attached Garage | |||
| Garage door opener remote(s) | Dishwasher | Dryer | |||
| Refrigerator | Stove | Washer | |||
| Central air conditioning | |||||


























































