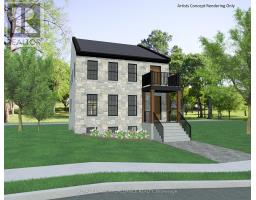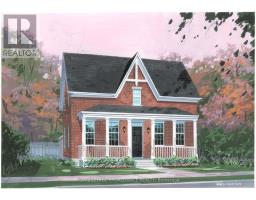4 ACADIA DRIVE, Cobourg, Ontario, CA
Address: 4 ACADIA DRIVE, Cobourg, Ontario
3 Beds1 Baths0 sqftStatus: Buy Views : 945
Price
$770,000
Summary Report Property
- MKT IDX9045449
- Building TypeHouse
- Property TypeSingle Family
- StatusBuy
- Added12 weeks ago
- Bedrooms3
- Bathrooms1
- Area0 sq. ft.
- DirectionNo Data
- Added On22 Aug 2024
Property Overview
* Prime Southeast Cobourg Waterfront Lifestyle Living - Walk to Popular Cobourg Beach - Parks - Marina - Historical Downtown - Restaurants - Cafes - Pubs - Boutique Shops - Schools * Updated Spacious Detached Sidesplit with Attached Garage & Walk-outs from Garage & Kitchen * Overlooking Beautiful Huge Park Like Mature Treed 75 x 165 Ft Private Setting * Professionally Landscaped - Patio - Deck- Pergola - Gazebo * Feeling Relaxed, Nurtured & Surrounded by Nature's Love! **** EXTRAS **** Renovated Bathroom(16 & 24); Landscaping - Patio, Deck, Pergola-Gazebo & Paved Driveway(19); Most Windows(19), Chimney Removal & Cap(20), Fencing on East Side & Partial on West(22); Freshly Painted, Updated Some Interior Doors & Lights(24) (id:51532)
Tags
| Property Summary |
|---|
Property Type
Single Family
Building Type
House
Community Name
Cobourg
Title
Freehold
Land Size
75 x 165.46 FT
Parking Type
Attached Garage
| Building |
|---|
Bedrooms
Above Grade
3
Bathrooms
Total
3
Interior Features
Appliances Included
Water Heater, Dryer, Refrigerator, Stove, Washer, Window Coverings
Flooring
Hardwood, Laminate
Basement Type
N/A (Partially finished)
Building Features
Foundation Type
Unknown
Style
Detached
Split Level Style
Sidesplit
Structures
Porch, Patio(s), Shed
Heating & Cooling
Cooling
Central air conditioning
Heating Type
Forced air
Utilities
Utility Sewer
Sanitary sewer
Water
Municipal water
Exterior Features
Exterior Finish
Brick
Parking
Parking Type
Attached Garage
Total Parking Spaces
4
| Level | Rooms | Dimensions |
|---|---|---|
| Lower level | Recreational, Games room | 7.38 m x 3.84 m |
| Laundry room | Measurements not available | |
| Upper Level | Primary Bedroom | 3.78 m x 2.99 m |
| Bedroom 2 | 3.66 m x 3.02 m | |
| Bedroom 3 | 2.99 m x 2.87 m | |
| Ground level | Living room | 6.25 m x 3.66 m |
| Dining room | Measurements not available | |
| Kitchen | 3.81 m x 2.92 m |
| Features | |||||
|---|---|---|---|---|---|
| Attached Garage | Water Heater | Dryer | |||
| Refrigerator | Stove | Washer | |||
| Window Coverings | Central air conditioning | ||||





































