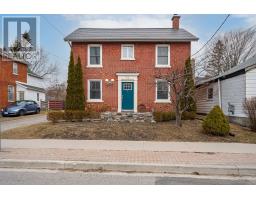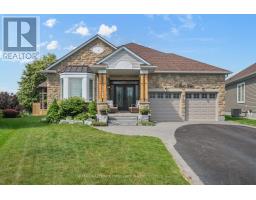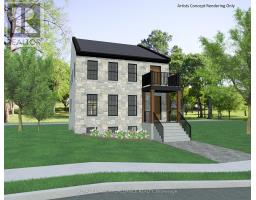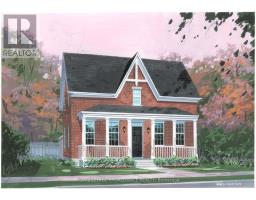52 MUNROE STREET, Cobourg, Ontario, CA
Address: 52 MUNROE STREET, Cobourg, Ontario
Summary Report Property
- MKT IDX9255660
- Building TypeRow / Townhouse
- Property TypeSingle Family
- StatusBuy
- Added14 weeks ago
- Bedrooms3
- Bathrooms2
- Area0 sq. ft.
- DirectionNo Data
- Added On15 Aug 2024
Property Overview
Welcome to this effortlessly charming, end-unit, freehold townhouse in the heart of Cobourg, where immaculate upkeep meets modern convenience. Featuring 2+1 bedrooms, this home invites you to lock the door and embrace a carefree lifestyle, featuring a beautifully landscaped yard with mature trees for backyard privacy and lush turf to avoid cutting grass! Step through the updated front door into an open-concept, main floor living space adorned with hardwood floors, where a bright south-facing living room fills the home with natural light. The functional kitchen seamlessly blends into the dining and living areas, creating a perfect flow for both everyday living and entertaining while a 4pc. bath, spacious primary & 2nd bedroom complete this level. The walkout lower level offers additional living space with upgraded carpeting in the rec room, 3rd bedroom, and a 4-piece bath, providing privacy, comfort or in-law/income potential. Enjoy direct access to a fenced backyard and benefit from an attached single-car garage with inside entry. Practicality is key with ample storage under the stairs plus separate laundry/mechanical room. With convenient access to town amenities, Cobourg Beach & VIA Rail, this quality-built & impeccably maintained townhouse is a haven of modern living. Embrace the convenience, quality and various updates throughout (landscaping 2017, Furnace & Central Air 2020/2021, Shingles 2017, Garage Door 2019, Front Door 2019, South Living Room Window 2018). (id:51532)
Tags
| Property Summary |
|---|
| Building |
|---|
| Land |
|---|
| Level | Rooms | Dimensions |
|---|---|---|
| Lower level | Bathroom | 2.3 m x 1.94 m |
| Foyer | 1.79 m x 3.84 m | |
| Laundry room | 2.61 m x 3.24 m | |
| Exercise room | 3.53 m x 5.99 m | |
| Bedroom 2 | 2.75 m x 4.58 m | |
| Main level | Living room | 3.81 m x 5.13 m |
| Dining room | 2.74 m x 2.41 m | |
| Kitchen | 2.74 m x 2.41 m | |
| Bathroom | 2.74 m x 2.1 m | |
| Primary Bedroom | 3.45 m x 3.45 m | |
| Bedroom | 2.83 m x 4.42 m |
| Features | |||||
|---|---|---|---|---|---|
| Attached Garage | Garage door opener remote(s) | Dishwasher | |||
| Dryer | Refrigerator | Stove | |||
| Washer | Walk out | Central air conditioning | |||





























































