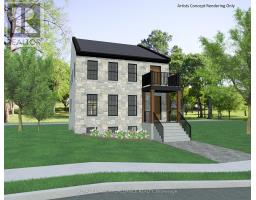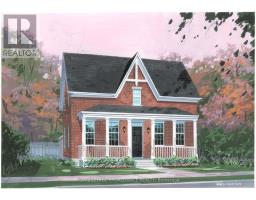972 CURTIS CRESCENT, Cobourg, Ontario, CA
Address: 972 CURTIS CRESCENT, Cobourg, Ontario
Summary Report Property
- MKT IDX9255528
- Building TypeHouse
- Property TypeSingle Family
- StatusBuy
- Added14 weeks ago
- Bedrooms4
- Bathrooms2
- Area0 sq. ft.
- DirectionNo Data
- Added On15 Aug 2024
Property Overview
Introducing 972 Curtis Cres! Your Dream Home Is Waiting! This 4-Bedroom, 2-Bath West End Bungalow Has Been Upgraded To Perfection! Everything From Kitchen, Washrooms, Flooring, And Windows And Doors, To The Furnace And Air Conditioner Are Brand New! The Lucky Buyer Will Be The First To Use All The Many New Upgrades Throughout This, ""Like New"" Home! Nestled In A Quiet, Highly Sought After Subdivision, In The Feel-Good Town Of Cobourg, You'll Find A Wealth Of Amenities Nearby; Including, Shopping, Hospital, Parks, Cobourg's Famous Sandy Beach And More. From The Moment You Walk In The Door, You'll Discover The Inviting Open Concept, And Atmosphere That Flows Through The Home To The Bonus Room, And Out To The Beautifully Landscaped Backyard With Private Patio Perfect For Those Family Barbecues And Entertaining Friends And Family. Downstairs Find The Absolutely Gorgeously Renovated Space That Lends Very Nicely To A Second Living Space For Extended Family, With Interior Access To The Garage. This One Is A Must See! (id:51532)
Tags
| Property Summary |
|---|
| Building |
|---|
| Land |
|---|
| Level | Rooms | Dimensions |
|---|---|---|
| Basement | Laundry room | 3.48 m x 3.91 m |
| Recreational, Games room | 3.48 m x 7.11 m | |
| Family room | 3.4 m x 7.48 m | |
| Bedroom 4 | 3.4 m x 3.91 m | |
| Main level | Kitchen | 3.47 m x 5.03 m |
| Dining room | 3.71 m x 2.72 m | |
| Living room | 3.71 m x 3.51 m | |
| Primary Bedroom | 3.37 m x 3.78 m | |
| Bedroom 2 | 3 m x 4.06 m | |
| Bedroom 3 | 3.37 m x 2.75 m | |
| Study | 3.56 m x 3.65 m |
| Features | |||||
|---|---|---|---|---|---|
| Carpet Free | Attached Garage | Garage door opener remote(s) | |||
| Dishwasher | Dryer | Freezer | |||
| Microwave | Refrigerator | Stove | |||
| Central air conditioning | |||||























































