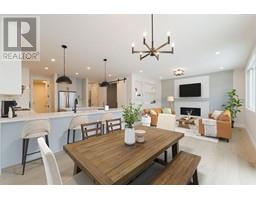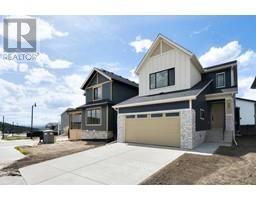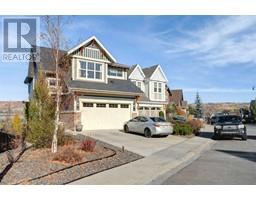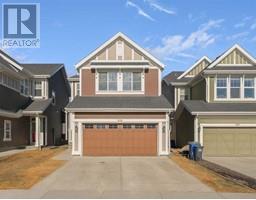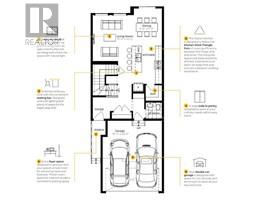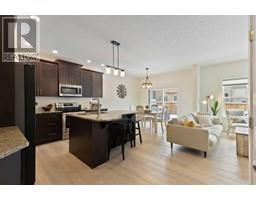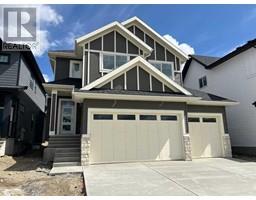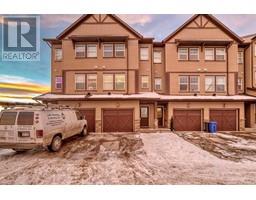13 Sunvalley View Sunset Ridge, Cochrane, Alberta, CA
Address: 13 Sunvalley View, Cochrane, Alberta
Summary Report Property
- MKT IDA2182601
- Building TypeHouse
- Property TypeSingle Family
- StatusBuy
- Added12 weeks ago
- Bedrooms4
- Bathrooms3
- Area1725 sq. ft.
- DirectionNo Data
- Added On13 Dec 2024
Property Overview
Welcome to 13 Sunvalley View! This home is a MUST SEE! With its smart use of space, exquisite style and a timeless design, this home offers any mature couple or family, a spacious, luxurious, yet humble home. The main floor features an OFFICE/FLEX ROOM or could be used as a secondary bedroom with a bathroom right off to the right. The OPEN CONCEPT KITCHEN and GREAT ROOM showcases a beautiful STONE FIREPLACE, VAULTED CEILINGS, and large windows, making it nice and bright! This home offers a Double attached Garage with a TANDEM PARKING setup, which gives you EXTRA room for your 'toys' or 3rd Vehicle! That's 5 parking spots! But that's not all, this home has VIEWS for DAYS as you walk out onto the balcony or look right from your window the open farm fields and deer passing by! This WALKOUT BUNGALOW offers 2 bedrooms up, 2 full bathrooms, A DOG WASH, MUDROOM with BUILT-INS and a LAUNDRY ROOM on the main floor. The large master suite features a beautiful spa-like ENSUITE with DUAL SINKS, a SOAKER TUB and a beautiful WALK-IN CLOSET with BUILT-IN SHELVING and DRAWERS. As you head downstairs to the FULLY FINISHED WALKOUT basement you will find the space has a WET BAR and two extra SPACIOUS BEDROOMS for guests or a family of 5! This home walks out onto a gorgeous path. The VIEW IS SPECTACULAR and is one you don't want to miss! Book your showing today! (id:51532)
Tags
| Property Summary |
|---|
| Building |
|---|
| Land |
|---|
| Level | Rooms | Dimensions |
|---|---|---|
| Basement | Recreational, Games room | 24.67 Ft x 22.42 Ft |
| Other | 7.92 Ft x 2.17 Ft | |
| Furnace | 12.58 Ft x 9.42 Ft | |
| Storage | 31.33 Ft x 9.83 Ft | |
| Bedroom | 12.50 Ft x 10.42 Ft | |
| Bedroom | 12.83 Ft x 9.17 Ft | |
| 4pc Bathroom | 8.92 Ft x 4.92 Ft | |
| Main level | Kitchen | 19.25 Ft x 9.50 Ft |
| Dining room | 11.67 Ft x 9.92 Ft | |
| Living room | 16.25 Ft x 13.42 Ft | |
| Laundry room | 9.67 Ft x 5.58 Ft | |
| Other | 10.50 Ft x 9.58 Ft | |
| Primary Bedroom | 13.50 Ft x 11.50 Ft | |
| Bedroom | 10.92 Ft x 9.75 Ft | |
| 4pc Bathroom | 7.92 Ft x 4.92 Ft | |
| 5pc Bathroom | 12.92 Ft x 12.92 Ft |
| Features | |||||
|---|---|---|---|---|---|
| Other | No neighbours behind | No Animal Home | |||
| No Smoking Home | Attached Garage(2) | See Remarks | |||
| Tandem | Refrigerator | Cooktop - Gas | |||
| Dishwasher | Microwave | Oven - Built-In | |||
| Hood Fan | Garage door opener | Washer & Dryer | |||
| Walk out | None | Other | |||









































