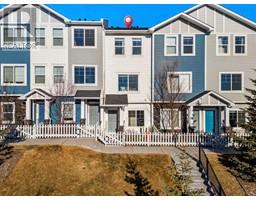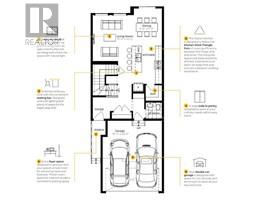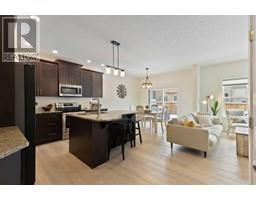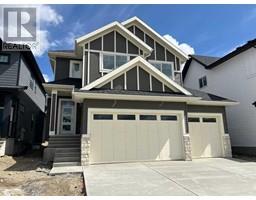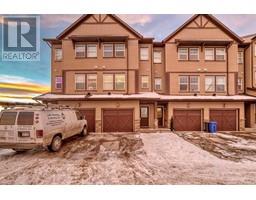281118 Range Rd. 54, Cochrane, Alberta, CA
Address: 281118 Range Rd. 54, Cochrane, Alberta
Summary Report Property
- MKT IDA2183393
- Building TypeHouse
- Property TypeSingle Family
- StatusBuy
- Added9 weeks ago
- Bedrooms2
- Bathrooms2
- Area2719 sq. ft.
- DirectionNo Data
- Added On18 Dec 2024
Property Overview
Welcome to 281118 Range Rd 54. This beautiful treed + 20 acre property boasts a picturesque setting for this well maintained bungalow. The house faces a year round pond, with a sitting area, to relax and watch the wildlife from. The well designed home greets you with a large entrance c/w a double closet for your family. Off the entrance is a ample mud room with a vanity & sink plus it's own access to the front deck. Perfect for boots and outdoor gear. Enter into the huge open concept kitchen and living rooms with vaulted ceilings. The gorgeous kitchen boasts granite countertops, tiled backsplash, lots of cabinets, with under cabinet lighting, for all your storage needs. The stainless steel appliances include the fridge, microwave, dishwasher and an induction stovetop oven. The extensive living room presents a 3 sided tiled gas fireplace. This bright south facing room is filled with lots of picture windows. The formal dining room is also surrounded by picture windows and has access to the deck. The expansive primary bedroom, off the living room, includes a 4 piece ensuite and walk-in closet. The 2nd generous bedroom also has a walk-in closet, access to the crawl space and a cheater door leading to the main 3 piece bathroom. There is a considerable sized den for a media/exercise/family room. There is a roomy office to keep you organized. The functional laundry/utility room has a vanity c/w a laundry sink, utility closet with central vacuum attachments and storage. The closet houses the hot water tank and furnace. The attached double garage is insulated and drywalled. The storage/utility room at the back of the garage is heated. The property if fenced and cross fenced with 1 horse waterer on the west side of the property. There is a RV site at the east entrance (off Grand Valley). A delightful property to call home. (id:51532)
Tags
| Property Summary |
|---|
| Building |
|---|
| Land |
|---|
| Level | Rooms | Dimensions |
|---|---|---|
| Main level | Foyer | 11.42 Ft x 9.17 Ft |
| Other | 6.17 Ft x 10.92 Ft | |
| Kitchen | 15.58 Ft x 13.67 Ft | |
| Living room | 22.25 Ft x 31.00 Ft | |
| Dining room | 23.75 Ft x 13.33 Ft | |
| Primary Bedroom | 20.58 Ft x 13.25 Ft | |
| 4pc Bathroom | 15.50 Ft x 8.08 Ft | |
| Bedroom | 17.58 Ft x 16.33 Ft | |
| Den | 17.08 Ft x 11.50 Ft | |
| Office | 9.33 Ft x 11.00 Ft | |
| 3pc Bathroom | 9.00 Ft x 6.58 Ft | |
| Laundry room | 13.42 Ft x 8.50 Ft | |
| Furnace | 23.58 Ft x 7.67 Ft |
| Features | |||||
|---|---|---|---|---|---|
| Treed | French door | No Smoking Home | |||
| Environmental reserve | VisitAble | Attached Garage(2) | |||
| Washer | Refrigerator | Oven - Electric | |||
| Dishwasher | Dryer | Microwave | |||
| Freezer | Hood Fan | Cooktop - Induction | |||
| None | |||||




































