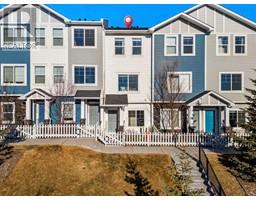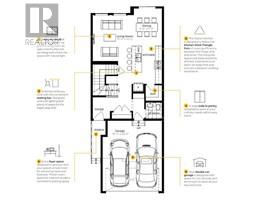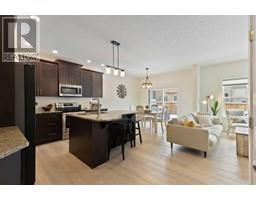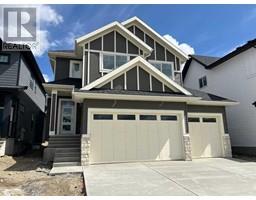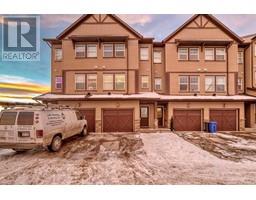604 Jumping Pound Common Jumping Pound Ridge, Cochrane, Alberta, CA
Address: 604 Jumping Pound Common, Cochrane, Alberta
Summary Report Property
- MKT IDA2186799
- Building TypeRow / Townhouse
- Property TypeSingle Family
- StatusBuy
- Added5 days ago
- Bedrooms4
- Bathrooms3
- Area1115 sq. ft.
- DirectionNo Data
- Added On14 Feb 2025
Property Overview
Welcome to this stunning 4-bedroom, 2.5-bathroom end-unit townhouse, a rare find in this highly sought-after complex—only one of its kind (4 B/R) to EVER hit the MLS in this subdivision. Upstairs you will find a nice sized primary bedroom with a walk-in closet and a 4 piece ensuite with granite counters, 2 additional bedrooms, laundry and another 4 piece bath with granite counters. The main floor has a well-designed kitchen with granite counters, beautiful backsplash and tile flooring. The living room and dining area have laminate flooring, lots of windows and natural light. Just off the dining area is the deck with a gas BBQ hookup and fenced backyard which is perfect for relaxing and for those with pets and/or small children. There is also another bathroom (2 piece) perfectly located far from the kitchen down the hall. The basement is fully developed with a recreation room, good sized 4th bedroom with an egress window and some additional storage in the mechanical room. This property is just steps from a serene ravine and river, offering beautiful views and easy access to walking trails. The river is great for fishing and swimming in the summer and skating in the winter. This home is perfect for those who appreciate the combination of modern amenities and natural beauty. Located in a well-maintained complex with convenient access to local schools, shopping, and public transit. Seller had a professional home inspection done Nov. 2024. (id:51532)
Tags
| Property Summary |
|---|
| Building |
|---|
| Land |
|---|
| Level | Rooms | Dimensions |
|---|---|---|
| Basement | Bedroom | 8.58 Ft x 10.83 Ft |
| Recreational, Games room | 18.08 Ft x 16.17 Ft | |
| Main level | 2pc Bathroom | Measurements not available |
| Living room | 9.75 Ft x 11.58 Ft | |
| Kitchen | 13.92 Ft x 9.42 Ft | |
| Dining room | 8.00 Ft x 8.00 Ft | |
| Upper Level | 4pc Bathroom | Measurements not available |
| 4pc Bathroom | Measurements not available | |
| Primary Bedroom | 10.25 Ft x 15.25 Ft | |
| Bedroom | 9.75 Ft x 11.00 Ft | |
| Bedroom | 8.00 Ft x 12.75 Ft |
| Features | |||||
|---|---|---|---|---|---|
| Other | Gas BBQ Hookup | Parking | |||
| Attached Garage(1) | Washer | Refrigerator | |||
| Dishwasher | Stove | Dryer | |||
| Microwave Range Hood Combo | Window Coverings | Garage door opener | |||
| Central air conditioning | |||||































