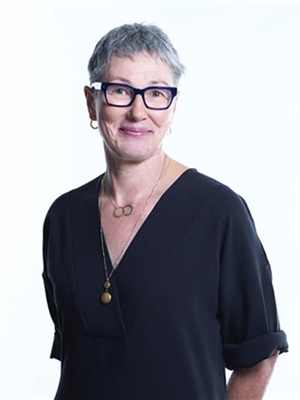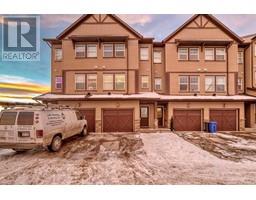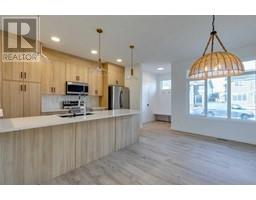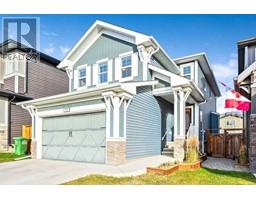305, 141 Mountain Street East End, Cochrane, Alberta, CA
Address: 305, 141 Mountain Street, Cochrane, Alberta
Summary Report Property
- MKT IDA2182294
- Building TypeApartment
- Property TypeSingle Family
- StatusBuy
- Added2 weeks ago
- Bedrooms2
- Bathrooms2
- Area1346 sq. ft.
- DirectionNo Data
- Added On06 Dec 2024
Property Overview
Welcome to the 141 Mountain Street Condos! One of the largest multi-level units in the building, this unit comes with TWO Titled parking stalls. Situated at the back of the building, the condo is whisper quiet and private. Dramatic vaulted ceilings and floor to ceiling windows provide views of downtown Cochrane and the mountains. The large, open living areas are bathed in natural light. Freshly painted throughout and sparkling clean, this cond provides great spaces for entertaining. The kitchen is open with plenty of storage and storage options. The granite counter and island is perfect for baking andprep. Living room and dining room are generously sized. A gas fireplace with tile surround provides a focal point and a cozy spot to relax and enjoy the views. The second bedroom, 4 piece bath and laundry are located on this level. The lofted upper floor primary bedroom easily holds a King sized bed. The adjoining 4 piece ensuite includes dual granite topped sinks, huge walk through closet and storage. The building elevator provides access to both the 3rd and 4th floor entrances of this unit. Parking is heated and secure with visitor and accessible parking for your guests. You will love the convenience of being within walking distance to all amenities in downtown Cochrane. This location provide quick access to the mountains and all quadrants of Calgary via Crowchild Trail or Highway 1. The Tuscany C Train station is a quick drive that also gives good access. This building is well managed by the proactive condo board. You will love this beautiful space in central Cochrance! (id:51532)
Tags
| Property Summary |
|---|
| Building |
|---|
| Land |
|---|
| Level | Rooms | Dimensions |
|---|---|---|
| Second level | Primary Bedroom | 22.83 Ft x 16.25 Ft |
| 5pc Bathroom | Measurements not available | |
| Storage | 14.33 Ft x 3.67 Ft | |
| Main level | Living room | 19.42 Ft x 12.00 Ft |
| Kitchen | 9.25 Ft x 8.50 Ft | |
| Dining room | 10.00 Ft x 9.33 Ft | |
| Laundry room | 5.50 Ft x 4.33 Ft | |
| Foyer | 9.75 Ft x 4.67 Ft | |
| Bedroom | 10.08 Ft x 9.17 Ft | |
| 4pc Bathroom | Measurements not available |
| Features | |||||
|---|---|---|---|---|---|
| Closet Organizers | No Animal Home | No Smoking Home | |||
| Gas BBQ Hookup | Parking | Dishwasher | |||
| Stove | Microwave Range Hood Combo | Garage door opener | |||
| Washer/Dryer Stack-Up | None | ||||




























































