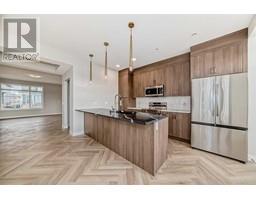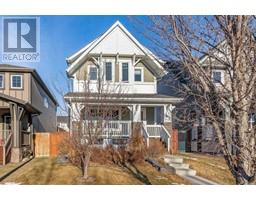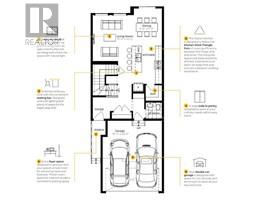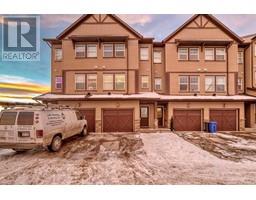36 Clydesdale Court Heartland, Cochrane, Alberta, CA
Address: 36 Clydesdale Court, Cochrane, Alberta
2 Beds3 Baths1617 sqftStatus: Buy Views : 577
Price
$560,000
Summary Report Property
- MKT IDA2184209
- Building TypeDuplex
- Property TypeSingle Family
- StatusBuy
- Added4 weeks ago
- Bedrooms2
- Bathrooms3
- Area1617 sq. ft.
- DirectionNo Data
- Added On27 Dec 2024
Property Overview
The Landon by Rohit Communities is a gorgeous duplex with double front garage and over 1500 sqft of developed space. The main floor features a gorgeous kitchen with a large quartz island perfect for entertaining, an open concept living room and dining room that create an inviting atmosphere for entertaining or family nights. Upstairs you will find 3 bedrooms, laundry, 2 full baths and a loft. In your primary suite you are greeted by a 5 piece ensuite and a walk in closet. The unfinished basement with a side entrance offers great potential for future development. Another feature for this house is gas line. Front and back landscaping is included. **Photos are representative and the interior colors may be different** (id:51532)
Tags
| Property Summary |
|---|
Property Type
Single Family
Building Type
Duplex
Storeys
2
Square Footage
1617 sqft
Community Name
Heartland
Subdivision Name
Heartland
Title
Freehold
Land Size
43560 sqft|1 - 1.99 acres
Parking Type
Attached Garage(2)
| Building |
|---|
Bedrooms
Above Grade
2
Bathrooms
Total
2
Partial
1
Interior Features
Appliances Included
Washer, Refrigerator, Dishwasher, Stove, Dryer, Microwave Range Hood Combo, Garage door opener
Flooring
Carpeted, Ceramic Tile, Laminate
Basement Type
Full (Unfinished)
Building Features
Features
No Animal Home, No Smoking Home
Foundation Type
Poured Concrete
Style
Semi-detached
Construction Material
Wood frame
Square Footage
1617 sqft
Total Finished Area
1617 sqft
Structures
None
Heating & Cooling
Cooling
None
Heating Type
Forced air
Exterior Features
Exterior Finish
Stone, Vinyl siding
Neighbourhood Features
Community Features
Golf Course Development
Amenities Nearby
Golf Course, Playground, Schools, Shopping
Parking
Parking Type
Attached Garage(2)
Total Parking Spaces
2
| Land |
|---|
Lot Features
Fencing
Not fenced
Other Property Information
Zoning Description
TBD
| Level | Rooms | Dimensions |
|---|---|---|
| Main level | Living room | 11.00 Ft x 13.50 Ft |
| Dining room | 10.00 Ft x 9.53 Ft | |
| Other | .00 Ft | |
| 2pc Bathroom | Measurements not available | |
| Upper Level | Bedroom | 10.17 Ft x 11.58 Ft |
| Bedroom | 10.50 Ft x 12.92 Ft | |
| Other | 7.92 Ft x 8.75 Ft | |
| 4pc Bathroom | Measurements not available | |
| Other | Measurements not available | |
| 5pc Bathroom | Measurements not available |
| Features | |||||
|---|---|---|---|---|---|
| No Animal Home | No Smoking Home | Attached Garage(2) | |||
| Washer | Refrigerator | Dishwasher | |||
| Stove | Dryer | Microwave Range Hood Combo | |||
| Garage door opener | None | ||||












































