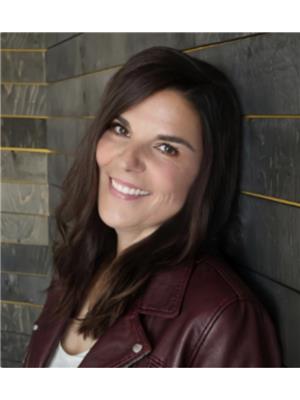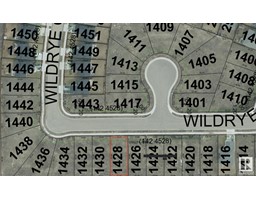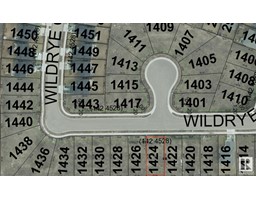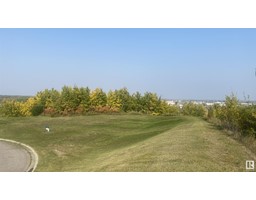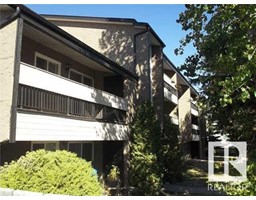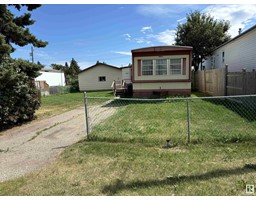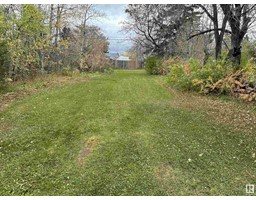2617 6A AV Lakewood Estates, Cold Lake, Alberta, CA
Address: 2617 6A AV, Cold Lake, Alberta
Summary Report Property
- MKT IDE4402942
- Building TypeHouse
- Property TypeSingle Family
- StatusBuy
- Added17 weeks ago
- Bedrooms5
- Bathrooms4
- Area1883 sq. ft.
- DirectionNo Data
- Added On21 Aug 2024
Property Overview
Stunning 5 bedroom 4 bathroom home in Lakewood is spacious at 1883 sft and sits on a HUGE pie shaped lot 5 mins from the waters of Cold Lake! Grandiose front entrance with sprawling staircase.Hardwood flooring with ceramic tile on the main level.A floor plan that includes vaulted ceiling, a formal dining & living room as well as an eat in kitchen and adjacent family room.Kitchen boasts wood cabinetry with S/S appliances & direct access to back deck.Main floor laundry with 2 piece guest bathroom.The upper floor has 3 bedrooms and the primary has a walk in closet with 4 piece ensuite bathroom(jetted tub & shower). The lower level has heated floors, 2 more bedrooms, family/games room and another 3 piece bathroom.The back yard is your private oasis with mature trees, outdoor dining platform,2 sheds and covered deck. Oversized front driveway with heated garage & new garage doors.On demand 2022,shingles 6 yrs, A/C & central vac. Move in ready with great curb appeal. (id:51532)
Tags
| Property Summary |
|---|
| Building |
|---|
| Land |
|---|
| Level | Rooms | Dimensions |
|---|---|---|
| Basement | Bedroom 4 | Measurements not available |
| Bedroom 5 | Measurements not available | |
| Main level | Living room | Measurements not available |
| Dining room | Measurements not available | |
| Kitchen | Measurements not available | |
| Family room | Measurements not available | |
| Upper Level | Primary Bedroom | Measurements not available |
| Bedroom 2 | Measurements not available | |
| Bedroom 3 | Measurements not available |
| Features | |||||
|---|---|---|---|---|---|
| Attached Garage | Heated Garage | Dishwasher | |||
| Garage door opener | Microwave | Refrigerator | |||
| Stove | Window Coverings | Vinyl Windows | |||









































