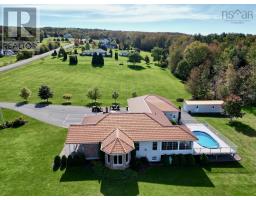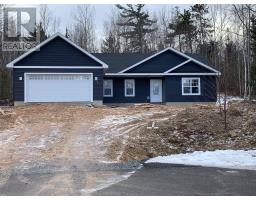2724/2726 Lovett Road, Coldbrook, Nova Scotia, CA
Address: 2724/2726 Lovett Road, Coldbrook, Nova Scotia
Summary Report Property
- MKT ID202414625
- Building TypeDuplex
- Property TypeSingle Family
- StatusBuy
- Added12 weeks ago
- Bedrooms4
- Bathrooms2
- Area1792 sq. ft.
- DirectionNo Data
- Added On26 Aug 2024
Property Overview
If you are looking for a one-level income property that will allow you to live in one side and collect rent from the other, then look no further! This side-by-side, two unit building is located in the heart of Coldbrook on nearly a half-acre lot with a large back yard which borders on the former railbed, providing immediate access to the walking and biking trails in the summer and the snowmobile trails in the winter. Both units are two bedroom, one bathroom designs, with large living rooms and separate laundry facilities. Economical and easy to maintain with vinyl siding, a steel roof, and electric baseboard heating for both units. Located on a quiet extension of Lovett Road and within walking distance to Huntington Hayes Park and Coldbrook School, this property is only 10 minutes to Kentville and 15 minutes to Berwick. One side is currently vacant and move-in ready, while the other side will be vacant in the near future. With the advantage of one-level living and the perfect location, this one won't last long so book your showing today! (id:51532)
Tags
| Property Summary |
|---|
| Building |
|---|
| Level | Rooms | Dimensions |
|---|---|---|
| Main level | Foyer | 7.4x6.2 |
| Kitchen | 7.11x7.0 | |
| Dining room | 10.1x8.1 | |
| Living room | 17.5x8.5 | |
| Laundry room | 9.7x6.2 | |
| Bedroom | 11.10x9.7 | |
| Bedroom | 12.10x7.6 | |
| Bath (# pieces 1-6) | 9.4x5.0 | |
| Foyer | 7.4x6.2 | |
| Kitchen | 7.11x7.0 | |
| Dining room | 10.1x8.1 | |
| Living room | 17.5x8.5 | |
| Laundry room | 9.7x6.2 | |
| Bedroom | 11.10x9.7 | |
| Bedroom | 12.10x7.6 | |
| Bath (# pieces 1-6) | 9.4x5.0 |
| Features | |||||
|---|---|---|---|---|---|
| Parking Space(s) | Stove | Dryer | |||
| Washer | Refrigerator | ||||

















































