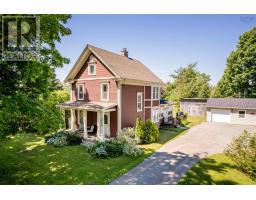218 Main Street, Berwick, Nova Scotia, CA
Address: 218 Main Street, Berwick, Nova Scotia
Summary Report Property
- MKT ID202415285
- Building TypeHouse
- Property TypeSingle Family
- StatusBuy
- Added18 weeks ago
- Bedrooms4
- Bathrooms2
- Area2179 sq. ft.
- DirectionNo Data
- Added On17 Jul 2024
Property Overview
No need to worry about heat waves when you have your very own 16x30 inground pool! Welcome to 218 Main Street, a recently updated home surrounded by park-like settings in the heart of downtown Berwick. With ample deck areas, full privacy fence and its very own built in bar, this property is ideal for entertaining. Situated on a 1.5 acre parcel this property has an expansive back yard complete with a storage shed and 30x40 greenhouse for those who love to garden. Many recent upgrades including new metal roof 2023, new sump pump with battery back up 2023, new water filtration system 2023, new water heater 2022, new forced air oil furnace 2023, new kitchen cabinets, countertop and custom island, with fresh paint and lighting fixtures throughout. Room configuration allows for many options to have extra bedrooms or office space as required. Spray foam in basement for extra insulation, and comes complete with generator panel and exterior plug. Within walking distance to the amenities of Berwick and only 5 minutes to highway 101 access. Book your showing today and start enjoying your very own back yard oasis! (id:51532)
Tags
| Property Summary |
|---|
| Building |
|---|
| Level | Rooms | Dimensions |
|---|---|---|
| Second level | Primary Bedroom | 14.3x14 |
| Bedroom | 10.10x10.5 | |
| Bedroom | 14.5x13.1 | |
| Bedroom | 24.4x10.1 | |
| Bath (# pieces 1-6) | 8.8x5.8 | |
| Main level | Foyer | 14.4x8.6 |
| Foyer | 8.10x5.11 | |
| Living room | 12.11x10.9 | |
| Dining room | 14.6x14.3 | |
| Kitchen | 19x15.3 | |
| Bath (# pieces 1-6) | 6.1x5.4 | |
| Den | 14.4x7.7 |
| Features | |||||
|---|---|---|---|---|---|
| Level | Sump Pump | Parking Space(s) | |||
| Stove | Dishwasher | Dryer | |||
| Washer | Refrigerator | Heat Pump | |||


































































