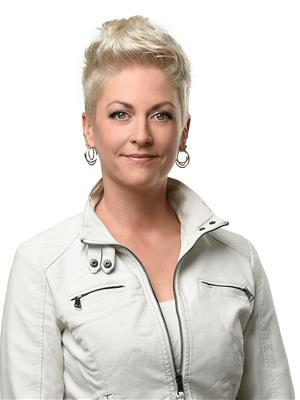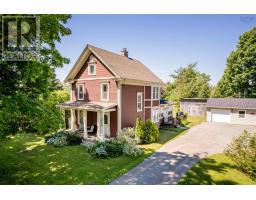104 Maple Avenue, Berwick, Nova Scotia, CA
Address: 104 Maple Avenue, Berwick, Nova Scotia
Summary Report Property
- MKT ID202420753
- Building TypeHouse
- Property TypeSingle Family
- StatusBuy
- Added12 weeks ago
- Bedrooms5
- Bathrooms3
- Area2650 sq. ft.
- DirectionNo Data
- Added On27 Aug 2024
Property Overview
More than meets the eye with this quality built, updated bungalow on a quiet side street in Berwick! Main level living with a bright open layout, the brand new gorgeous kitchen offers impressive storage, quartz counters, plumbed island & plenty of counter & cabinet space. 3 spacious bedrooms, an updated main bath plus primary suite boasts double closets & ensuite, the stylish interior is as classy as it is functional with large entry & mud room plus plenty of closets throughout. The lower level has been recently finished to a high degree of craftsmanship with a large rec/media room, 2 additional bedrooms and a full bath plus enviable laundry area (w/d hookups on main floor as well). Efficiency features include upgraded insulation, ducted heat pump & propane fireplace. Outside the backyard oasis features new multi level decks, low maintenance landscaping, fenced yard with impressive privacy, all a quick walk to town amenities of ever popular Berwick. (id:51532)
Tags
| Property Summary |
|---|
| Building |
|---|
| Level | Rooms | Dimensions |
|---|---|---|
| Basement | Recreational, Games room | 30.5 x 16.5 |
| Laundry room | 8.8 x 6.2 | |
| Bath (# pieces 1-6) | 8.4 x 5.8 | |
| Bedroom | 12.2 x 11.3 | |
| Bedroom | 12.3 x 11.3 | |
| Den | 13.2 x 8.8 | |
| Utility room | 10.9 x 8.3 | |
| Main level | Kitchen | 14.3 x 12.5 |
| Dining room | 10.8 x 9.8 | |
| Living room | 13.7 x 13 | |
| Primary Bedroom | 11 x 10.5 | |
| Bedroom | 13.4 x 11.9 | |
| Bedroom | 11.10 x 11.9 | |
| Bath (# pieces 1-6) | 6.7 x 5.2 | |
| Ensuite (# pieces 2-6) | 5.5 x 5 | |
| Foyer | 15.5 x 6.2 | |
| Mud room | 11.11 x 5.2 |
| Features | |||||
|---|---|---|---|---|---|
| Level | Garage | Attached Garage | |||
| Stove | Dishwasher | Dryer | |||
| Washer | Refrigerator | Central air conditioning | |||
| Heat Pump | |||||
























































