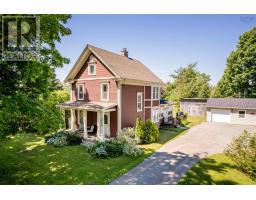609 Sampson Drive, Greenwood, Nova Scotia, CA
Address: 609 Sampson Drive, Greenwood, Nova Scotia
Summary Report Property
- MKT ID202419633
- Building TypeHouse
- Property TypeSingle Family
- StatusBuy
- Added14 weeks ago
- Bedrooms2
- Bathrooms1
- Area525 sq. ft.
- DirectionNo Data
- Added On14 Aug 2024
Property Overview
Looking for an ideal downsize, starter home or income property? Something that's not too big, easy to maintain & affordable for the future? Look no further than this adorable, compact property on a quiet side street with upscale homes in Greenwood! One level living with 2 beds/1 bath, bright open concept living area, and a handy dandy mudroom. The lower level offers fantastic storage, is spray foamed and could be developed for additional living space. Solidly built & absolutely move in ready you'll have peace of mind while you gain equity by picking away at cosmetic finishes inside at your own pace. The detached wired, insulated, oversized garage is deceivingly spacious with large attached garden shed area and an ample loft. A paved driveway, municipal sewer (municipal water line is run to the house but not hooked up yet, well is currently being used) low maintenance landscaping, private peaceful backyard. Here you'll enjoy a leisurely lifestyle of NOT spending all your time & money on upkeep, maintenance and high utility & tax bills! Vacant & available for immediate possession - don't wait on this exceptional opportunity! (id:51532)
Tags
| Property Summary |
|---|
| Building |
|---|
| Level | Rooms | Dimensions |
|---|---|---|
| Basement | Storage | 24.7 x 20.8 |
| Main level | Kitchen | 10.2 x 9.8 |
| Mud room | 7.3 x 5.7 | |
| Living room | 11.11 x 10.11 | |
| Bedroom | 10.5 x 9.8 | |
| Bedroom | 10. x 8.3 | |
| Bath (# pieces 1-6) | 6.1 x 5. (4pc) |
| Features | |||||
|---|---|---|---|---|---|
| Level | Garage | Detached Garage | |||
| Stove | Dryer | Washer | |||
| Refrigerator | |||||




































