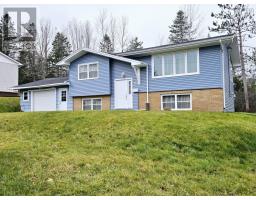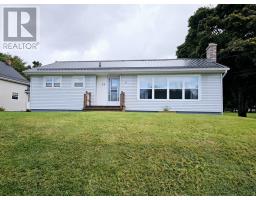1552 MacLellans Brook Road, Greenwood, Nova Scotia, CA
Address: 1552 MacLellans Brook Road, Greenwood, Nova Scotia
Summary Report Property
- MKT ID202419014
- Building TypeHouse
- Property TypeSingle Family
- StatusBuy
- Added22 weeks ago
- Bedrooms4
- Bathrooms3
- Area2086 sq. ft.
- DirectionNo Data
- Added On16 Aug 2024
Property Overview
This spacious home sits on a 2.5-acre property, providing ample space for your family to enjoy. The interior of the house has been carefully designed, featuring gleaming hardwood and ceramic floors that add a luxurious touch. With 3 bedrooms and 3 bathrooms, there is plenty of room for everyone in the family to have their own space. The well-landscaped yard offers a beautiful outdoor area, complete with a large deck for entertaining and a storage shed for all your outdoor equipment. One of the standout features of this home is the inclusion of a Generac system, ensuring that you will never have to worry about power outages. Additionally, the lower level of the house has two almost completed rooms, which can be customized to suit your needs and add value to your property. Overall, this home offers a well-thought-out design, ample space, and beautiful features both indoors and outdoors. Just 2 minutes to all amenities in New Glasgow and hwy access. Call our team today to set up your personal viewing. Will you be the lucky new owners? (id:51532)
Tags
| Property Summary |
|---|
| Building |
|---|
| Level | Rooms | Dimensions |
|---|---|---|
| Lower level | Bedroom | 13.2x10.1 |
| Family room | 13.5x17 | |
| Other | 11.6x14 | |
| Other | 15.6x11.6 | |
| Main level | Kitchen | 13.1x13.1 |
| Dining room | 10.1x13.1 | |
| Living room | 13.7x17.1 | |
| Bath (# pieces 1-6) | - | |
| Primary Bedroom | 13.1x12.5 | |
| Ensuite (# pieces 2-6) | - | |
| Bedroom | 10x9 plus 13.7x8 | |
| Bath (# pieces 1-6) | laundry |
| Features | |||||
|---|---|---|---|---|---|
| Treed | Level | Gravel | |||
| Stove | Dishwasher | Dryer | |||
| Washer | Refrigerator | ||||




























































