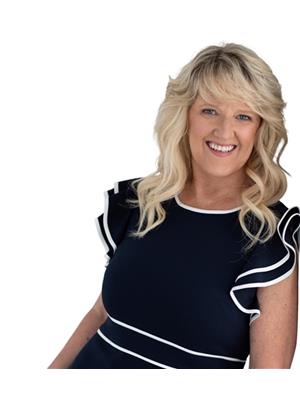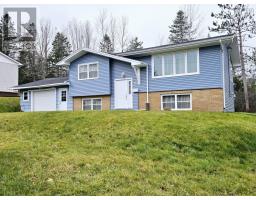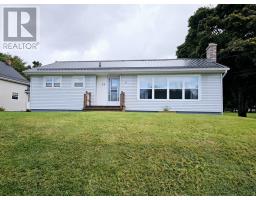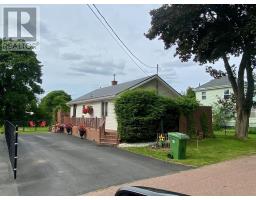4 Sunnybrae Court, Bible Hill, Nova Scotia, CA
Address: 4 Sunnybrae Court, Bible Hill, Nova Scotia
Summary Report Property
- MKT ID202427382
- Building TypeHouse
- Property TypeSingle Family
- StatusBuy
- Added7 weeks ago
- Bedrooms5
- Bathrooms2
- Area2000 sq. ft.
- DirectionNo Data
- Added On04 Dec 2024
Property Overview
**Exceptional Property with In-Law Suite!** This unique home offers a total of **five** bedrooms and **two** bathrooms, The standout feature of this property is the **in-law suite**, complete with its own private entrance, power meter, and laundry facilities. The in-law suite includes **two bedrooms** and an open-concept living area, making it perfect for extended family or guests. The suite?s design promotes both privacy and togetherness, ideal for multi-generational living. The main living area offers an open concept kitchen/ dining area, large living room, 3 bedrooms, one bath and access to their own laundry on the lower level. There could be a door to the inlaw suite if desired. Additional highlights of this property include newer deck, garage built in 2023 with 200 amps, separate power meters, updated inside and shingles replaced 2023. Opportunities like this are rare to find, especially with such well-appointed accommodations for an in-law suite. Don?t miss your chance to make this incredible home your own! (id:51532)
Tags
| Property Summary |
|---|
| Building |
|---|
| Level | Rooms | Dimensions |
|---|---|---|
| Lower level | Kitchen | 9.9x9.4 |
| Living room | 12/2x12/7 | |
| Bath (# pieces 1-6) | - | |
| Primary Bedroom | 11.7x9.11 | |
| Bedroom | 12.7x8.9 | |
| Main level | Kitchen | 8.3x17.5 |
| Living room | 12x17.4 | |
| Bath (# pieces 1-6) | 4 | |
| Primary Bedroom | 9.10x12.10 | |
| Bedroom | 9.5x10.6 | |
| Bedroom | 9.7x9.7 |
| Features | |||||
|---|---|---|---|---|---|
| Garage | Detached Garage | Gravel | |||
| Stove | Dryer - Electric | Washer | |||
| Refrigerator | |||||






























































