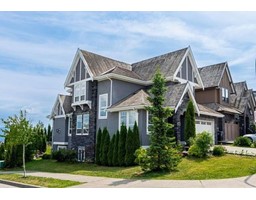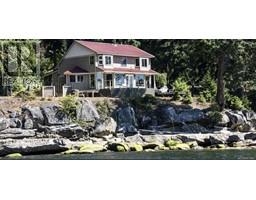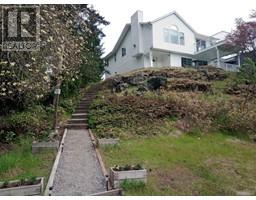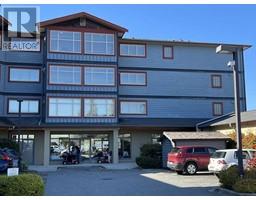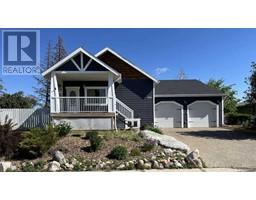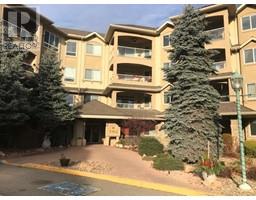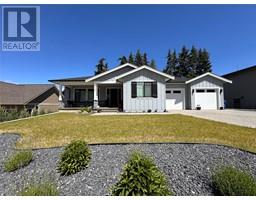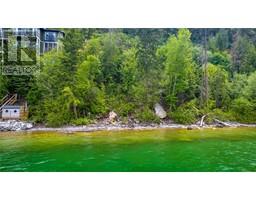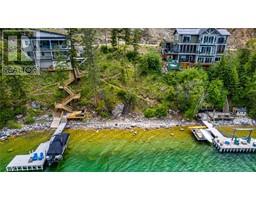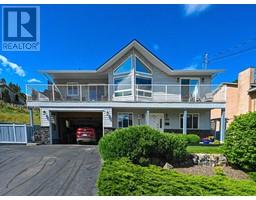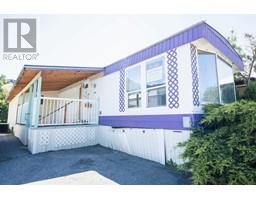6800 Learmouth Road Lavington, Coldstream, British Columbia, CA
Address: 6800 Learmouth Road, Coldstream, British Columbia
5 Beds3 Baths3373 sqftStatus: Buy Views : 705
Price
$1,999,999
Summary Report Property
- MKT ID10322002
- Building TypeHouse
- Property TypeSingle Family
- StatusBuy
- Added14 weeks ago
- Bedrooms5
- Bathrooms3
- Area3373 sq. ft.
- DirectionNo Data
- Added On15 Aug 2024
Property Overview
For more information, please click on Brochure button below. 8 Minutes From Vernon on HWY 6. Edge of the Coldstream district in Lavington Right on Learmouth Road shortly after Veg Pro. Farm is on the right side. Big gravel parking lot with large willow tree. Blue House with curved driveway. Beautiful Multi-Use 19.57 Acres ARL in Lavington. 5 Bed, 3 bath. Main Residence with lock off basement. Zoning with 15 acres of pasture, 3000sq ft Greenhouse, 5 Animal Paddocks, Office, Store, Pole Barn, XL Steel Quonset. Dream farm! Can potentially build secondary farm dwelling with approval. Farm Status. Temporary use permit can be continued if desired. Many different potential commercial operations can be done. Endless opportunities! (id:51532)
Tags
| Property Summary |
|---|
Property Type
Single Family
Building Type
House
Storeys
2
Square Footage
3373 sqft
Title
Freehold
Neighbourhood Name
Lavington
Land Size
19.57 ac|10 - 50 acres
Built in
1969
Parking Type
See Remarks,Breezeway,Detached Garage(2)
| Building |
|---|
Bathrooms
Total
5
Interior Features
Appliances Included
Range, Refrigerator, Cooktop, Dishwasher, Cooktop - Electric, Oven - Electric, Freezer, Cooktop - Gas, Oven - gas, Range - Gas, Microwave, Oven, Washer & Dryer, Water softener
Flooring
Mixed Flooring
Basement Type
Cellar
Building Features
Features
Level lot, Sloping, Central island
Style
Detached
Square Footage
3373 sqft
Fire Protection
Controlled entry, Smoke Detector Only
Heating & Cooling
Cooling
Central air conditioning
Heating Type
Baseboard heaters, Forced air, Hot Water, See remarks
Utilities
Utility Type
Cable(Available),Natural Gas(Available),Telephone(Available),Sewer(Available),Water(Available)
Utility Sewer
Septic tank
Water
Municipal water
Exterior Features
Exterior Finish
Brick
Neighbourhood Features
Community Features
Family Oriented, Rural Setting, Pets Allowed, Rentals Allowed
Amenities Nearby
Recreation, Schools, Ski area
Parking
Parking Type
See Remarks,Breezeway,Detached Garage(2)
Total Parking Spaces
22
| Land |
|---|
Lot Features
Fencing
Fence, Page Wire
| Level | Rooms | Dimensions |
|---|---|---|
| Basement | 3pc Bathroom | 5'6'' x 4'1'' |
| Bedroom | 10'0'' x 10'0'' | |
| Bedroom | 11'5'' x 9'9'' | |
| Office | 11'9'' x 8'6'' | |
| Laundry room | 11'7'' x 6'7'' | |
| Living room | 11'5'' x 11'10'' | |
| Kitchen | 14'0'' x 11'10'' | |
| Main level | Bedroom | 12'5'' x 10'0'' |
| 3pc Ensuite bath | 12'0'' x 6'4'' | |
| Great room | 23'6'' x 13'6'' | |
| Kitchen | 11'8'' x 12'1'' | |
| Primary Bedroom | 15'5'' x 12'8'' | |
| Dining room | 12'4'' x 12'0'' | |
| Bedroom | 12'1'' x 10'0'' | |
| Full bathroom | 7'0'' x 7'0'' | |
| Office | 9'11'' x 8'7'' | |
| Other | 13'4'' x 24'10'' |
| Features | |||||
|---|---|---|---|---|---|
| Level lot | Sloping | Central island | |||
| See Remarks | Breezeway | Detached Garage(2) | |||
| Range | Refrigerator | Cooktop | |||
| Dishwasher | Cooktop - Electric | Oven - Electric | |||
| Freezer | Cooktop - Gas | Oven - gas | |||
| Range - Gas | Microwave | Oven | |||
| Washer & Dryer | Water softener | Central air conditioning | |||

















