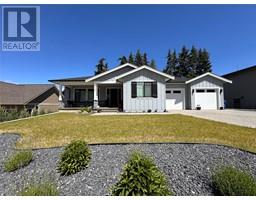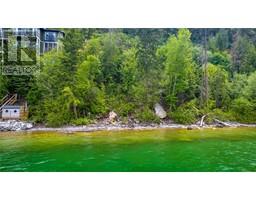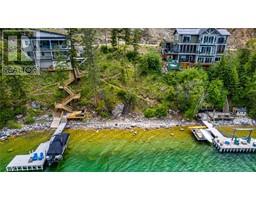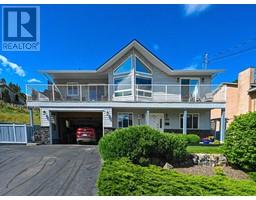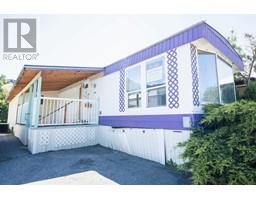9108 Mackie Drive Unit# 31 Mun of Coldstream, Coldstream, British Columbia, CA
Address: 9108 Mackie Drive Unit# 31, Coldstream, British Columbia
Summary Report Property
- MKT ID10317335
- Building TypeRow / Townhouse
- Property TypeSingle Family
- StatusBuy
- Added17 weeks ago
- Bedrooms1
- Bathrooms1
- Area721 sq. ft.
- DirectionNo Data
- Added On19 Jun 2024
Property Overview
Come and enjoy the epitome of Retirement Lifestyle in the very sought after Coldstream Meadows senior Community. An extensive range of onsite amenities to enjoy with a serine country style setting where you'll enjoy wildlife, walking trails and green spaces where you will find nowhere else. Investment?? Enjoy a completely hands off investment opportunity where you earn a monthly return on your investment while all the work is done for you by leasing back the unit to the Meadows (Active waiting list for units). This duplex style one bedroom and one bathroom rancher is situated in ""The Terraces"". Boasting a backyard Patio and front attached carport as well as additional storage attached right to the unit. Enjoy services such as onsite hair salon, fitness center and spa. The community has onsite staff 24/7 and can also provide meal service and more. This is a very rare opportunity to purchase a semi detached style unit so don't hesitate. Investment or retirement living, opportunity is knocking. Attached unit is also available for sale and could be a great package deal. (id:51532)
Tags
| Property Summary |
|---|
| Building |
|---|
| Level | Rooms | Dimensions |
|---|---|---|
| Main level | Primary Bedroom | 12'9'' x 10'2'' |
| Kitchen | 13'0'' x 5'0'' | |
| 4pc Bathroom | 9'0'' x 7'5'' | |
| Dining room | 10'10'' x 7'4'' | |
| Living room | 15'0'' x 13' |
| Features | |||||
|---|---|---|---|---|---|
| Carport | Wall unit | ||||














