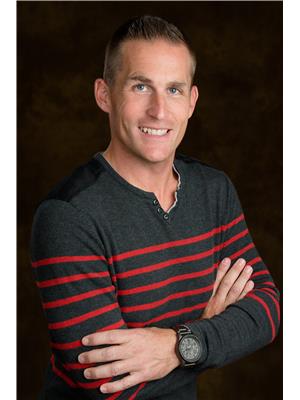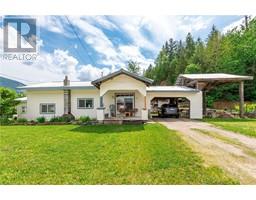781 Grandview Bench Road SE Salmon Arm, Salmon Arm, British Columbia, CA
Address: 781 Grandview Bench Road, Salmon Arm, British Columbia
Summary Report Property
- MKT ID10319330
- Building TypeHouse
- Property TypeSingle Family
- StatusBuy
- Added18 weeks ago
- Bedrooms2
- Bathrooms2
- Area953 sq. ft.
- DirectionNo Data
- Added On13 Jul 2024
Property Overview
Welcome to your dream property on 4.99 acres of picturesque land, perfectly located just minutes from both Salmon Arm and Enderby. This completely renovated 2-bedroom, 2-bath mobile home offers modern, move-in-ready comfort while you design and build your dream home. Zoned to allow both a primary home and a secondary residence, this property provides incredible flexibility and revenue-generating potential. The expansive grounds feature a charming guest cabin and a cozy yurt, ideal for rental opportunities or hosting guests. A standout 3-bay shop boasts in-floor heating, washer/dryer hookups, and 10'8 zero-clearance automatic doors for all your projects and storage needs. Additionally, a 30x60 commercial greenhouse offers endless possibilities for gardening and self-sufficiency. Zoning allows for home based businesses, weddings, bed and breakfast or sell the produce you grow, the possibilities are endless! With breathtaking mountain views, 600 amp power to the property, and ample space for your vision, this land is a rare find. Embrace the serene privacy and boundless potential of this exceptional property—schedule your showing today! (id:51532)
Tags
| Property Summary |
|---|
| Building |
|---|
| Level | Rooms | Dimensions |
|---|---|---|
| Main level | Primary Bedroom | 11'5'' x 10'9'' |
| 4pc Bathroom | 5'1'' x 7'6'' | |
| 4pc Ensuite bath | 4'11'' x 9'2'' | |
| Primary Bedroom | 12'4'' x 13'2'' | |
| Living room | 13'11'' x 13'2'' | |
| Kitchen | 17'4'' x 13'2'' | |
| Foyer | 8'5'' x 9'9'' |
| Features | |||||
|---|---|---|---|---|---|
| Balcony | See Remarks | Detached Garage(3) | |||
| RV(3) | Refrigerator | Dishwasher | |||
| Dryer | Range - Electric | Microwave | |||
| Washer | Central air conditioning | ||||



























































































