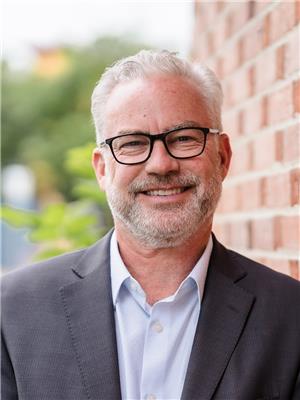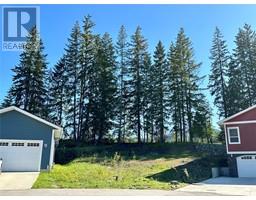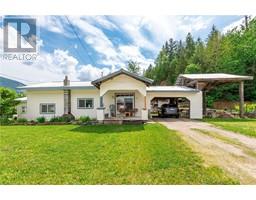1611 10 Street SW Unit# 2 SW Salmon Arm, Salmon Arm, British Columbia, CA
Address: 1611 10 Street SW Unit# 2, Salmon Arm, British Columbia
Summary Report Property
- MKT ID10318721
- Building TypeHouse
- Property TypeSingle Family
- StatusBuy
- Added18 weeks ago
- Bedrooms3
- Bathrooms2
- Area1384 sq. ft.
- DirectionNo Data
- Added On16 Jul 2024
Property Overview
Welcome to your dream home in the highly sought-after 55+ Hopkins Meadow community! This beautifully appointed residence offers versatile living with 2 bedrooms plus a den, which can easily serve as a third bedroom. As you enter, you'll be captivated by the welcoming ambiance and thoughtful design. The heart of the home is the spacious kitchen, featuring stunning granite countertops, a convenient island, a pantry, and modern stainless steel appliances, including an updated sink and faucet. Relax in the inviting living room by the cozy gas fireplace, or retreat to the serene primary bedroom, complete with an ensuite bathroom boasting a walk-in shower and a generous walk-in closet. Recent updates throughout the home include new light fixtures and ceiling fans, fresh paint, stylish window coverings, and new flooring in the bedrooms, enhancing the overall aesthetic and comfort. The open and airy layout seamlessly extends to the outdoor living space, where you'll find a covered patio with an awning, perfect for enjoying the breathtaking valley and mountain views. The beautifully landscaped backyard with extensive gardens, backing onto ALR land, offers a private oasis for relaxation and entertaining. Located just a short stroll from Blackburn Park and Piccadilly Mall, with its array of amenities, this home combines convenience with tranquility. (id:51532)
Tags
| Property Summary |
|---|
| Building |
|---|
| Land |
|---|
| Level | Rooms | Dimensions |
|---|---|---|
| Main level | Other | 13'0'' x 21'8'' |
| Other | 15'10'' x 8'1'' | |
| Other | 16'0'' x 5'10'' | |
| Utility room | 5'0'' x 6'4'' | |
| Laundry room | 7'8'' x 5'6'' | |
| Bedroom | 9'0'' x 9'0'' | |
| 4pc Bathroom | 8'3'' x 5'2'' | |
| Bedroom | 10'10'' x 10'7'' | |
| Other | 5'0'' x 8'0'' | |
| 3pc Ensuite bath | 7'9'' x 8'0'' | |
| Primary Bedroom | 13'2'' x 12'4'' | |
| Living room | 15'6'' x 14'0'' | |
| Dining room | 15'6'' x 8'0'' | |
| Pantry | 3'9'' x 6'4'' | |
| Kitchen | 15'6'' x 10'5'' | |
| Foyer | 6'1'' x 9'8'' |
| Features | |||||
|---|---|---|---|---|---|
| Level lot | Central island | Attached Garage(1) | |||
| Refrigerator | Dishwasher | Range - Electric | |||
| Microwave | Central air conditioning | ||||




































































